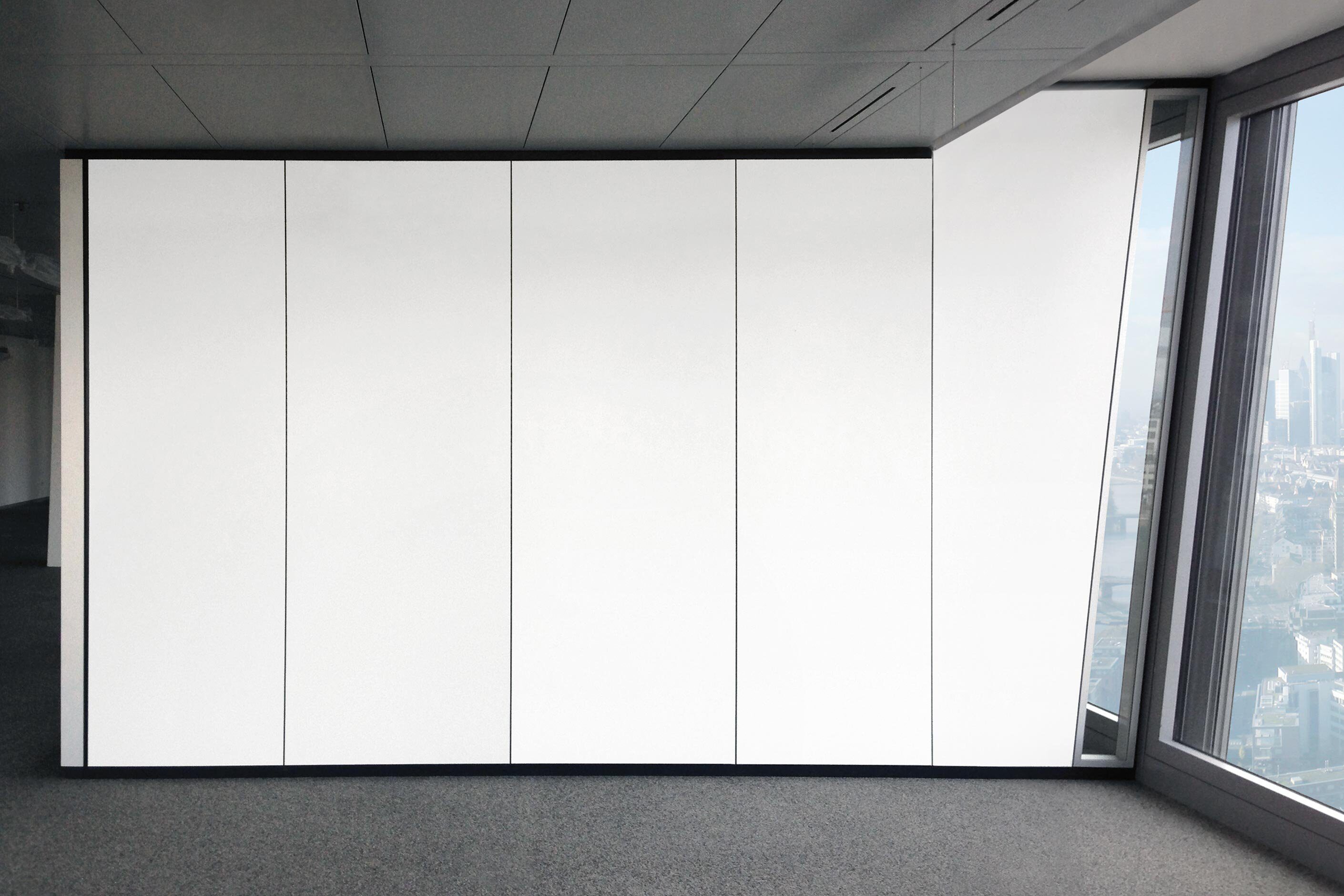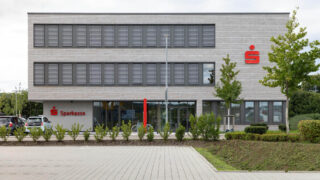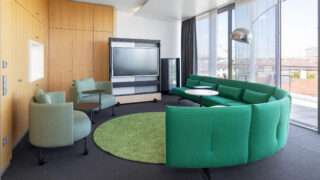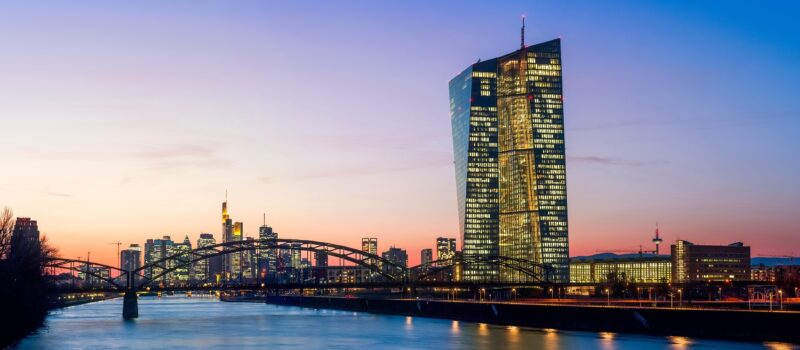
European Central Bank (EZB)
Offices with glass corridor walls create transparency
The seat of the European Central Bank in Frankfurt am Main consists of the former Grossmarkthalle from 1928, a 185-metre-high north tower, a 165-metre-high south tower and an entrance building connecting the hall and towers. The offices for the 2,300 employees have been designed transparently with glass corridor walls. In a Europe-wide tender, feco was chosen as the most efficient supplier of system partition walls.
The seat of the European Central Bank in Frankfurt am Main consists of the former Grossmarkthalle from 1928, a 185-metre-high north tower, a 165-metre-high south tower and an entrance building connecting the hall and towers. The offices for the 2,300 employees have been designed transparently with glass corridor walls. In a Europe-wide tender, feco was chosen as the most efficient supplier of system partition walls.
In total, feco installed approx. 25,000 m² of system partition walls, of which approx. 7,000 m² were corridor glass walls, 180 glass facade fins as parallelograms or trapezoids in accordance with the facade or column geometry, approx. 1,450 floor-to-ceiling flush wooden door elements and 12,500 m² solid walls with metal wall shells.
Location:
EZB-TurmFrankfurt am Main
Deutschland
Other projects for banks
We are at your service.
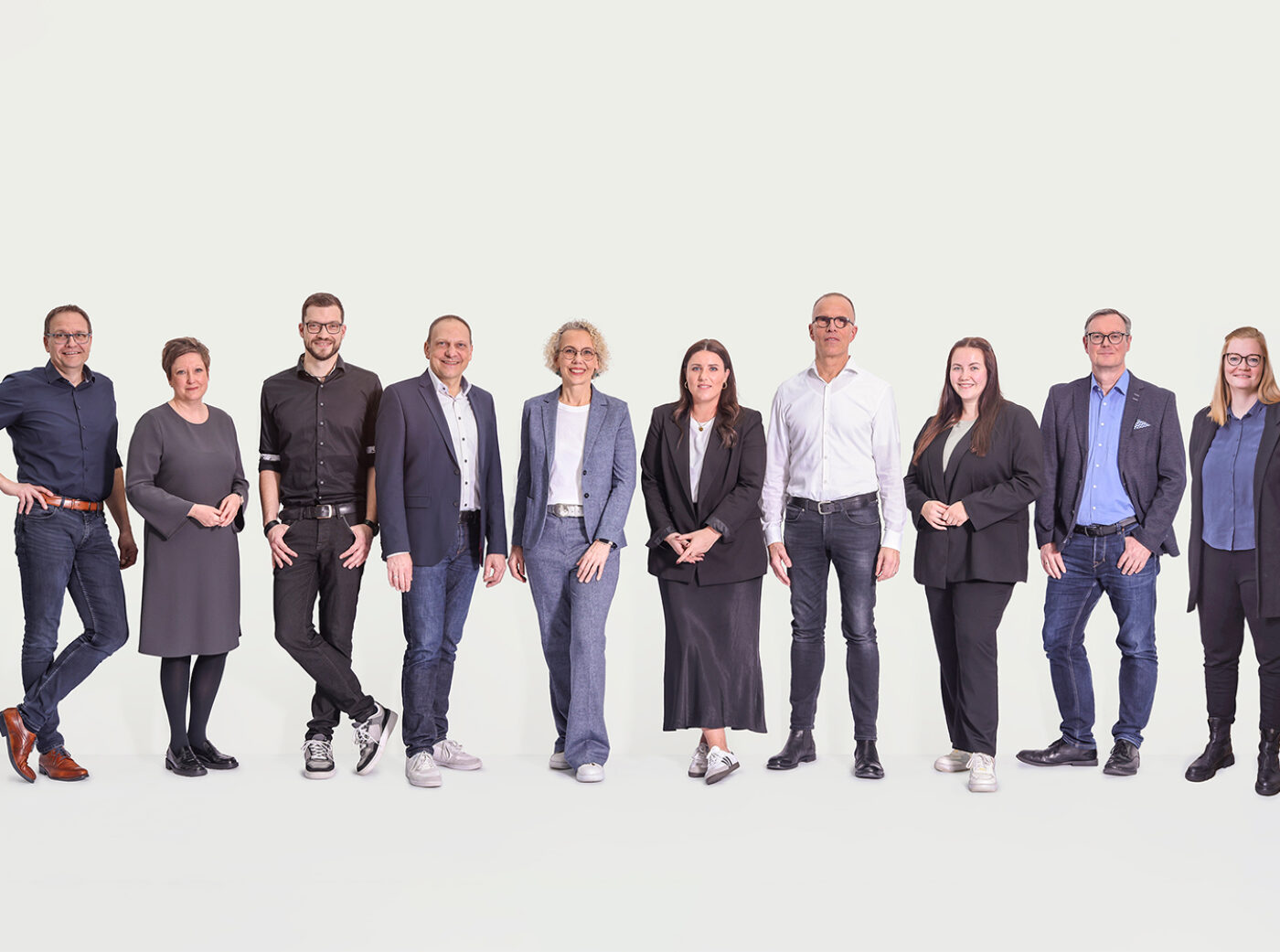
We are at your service.
Visit us in the feco-forum on more than 3.500 square meters.
Arrange a consultation