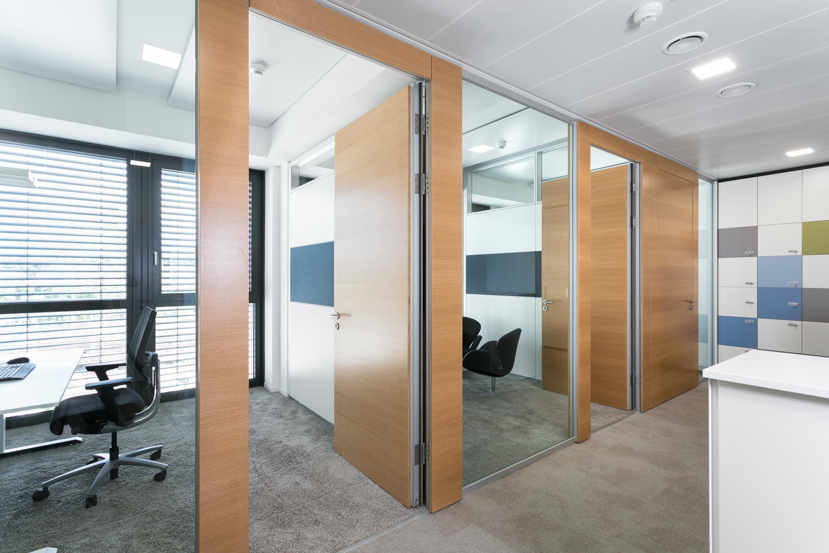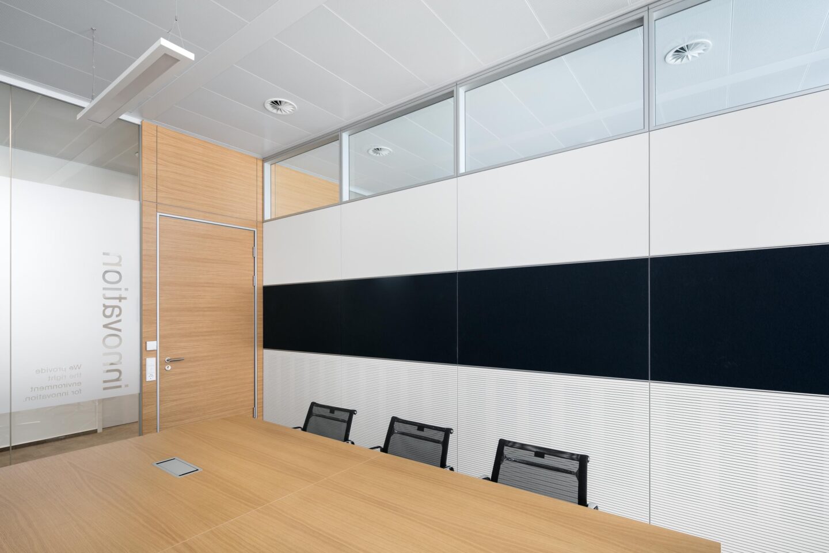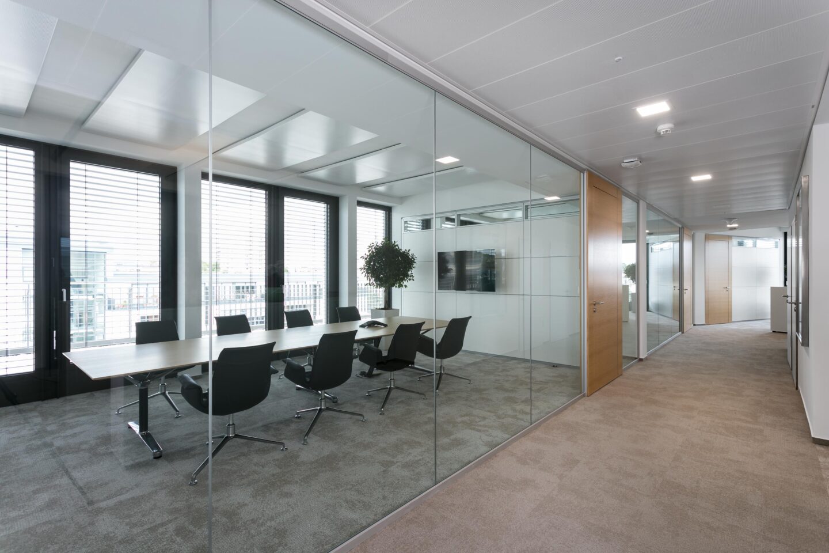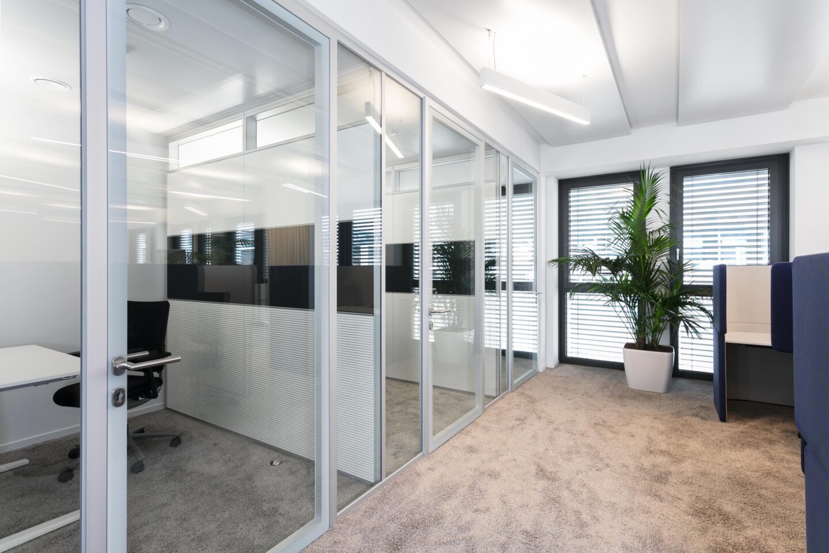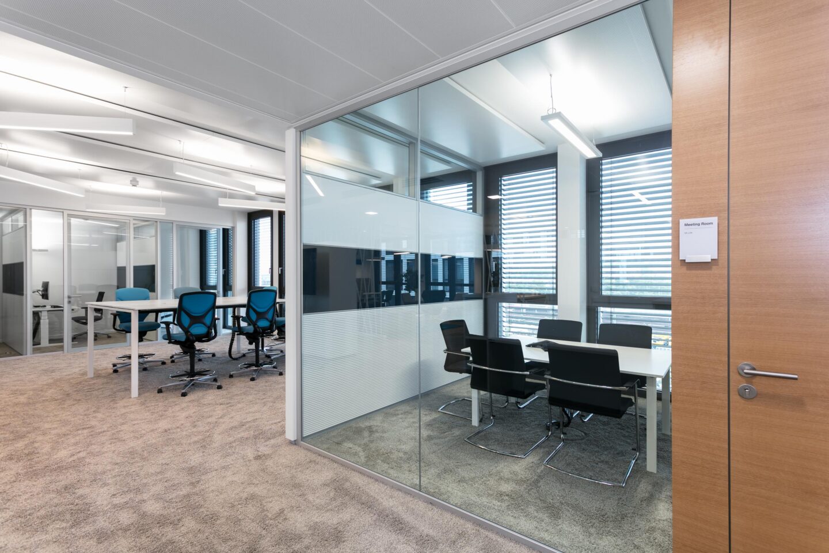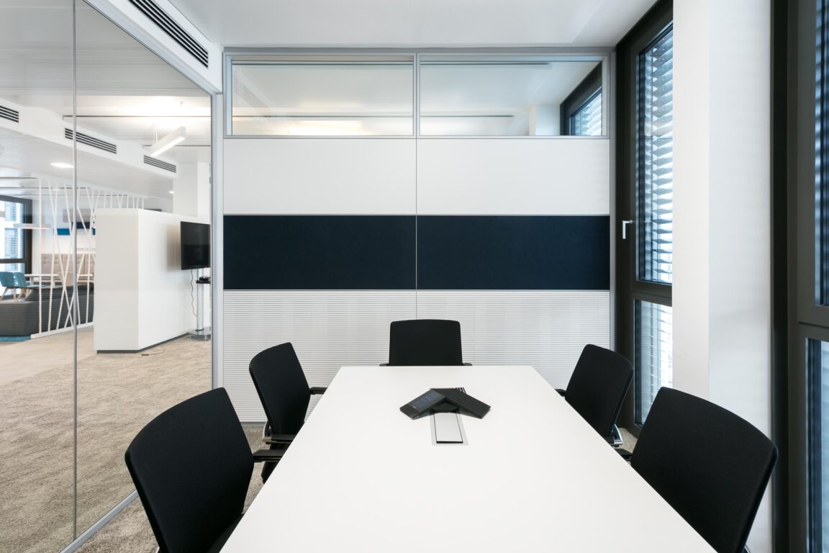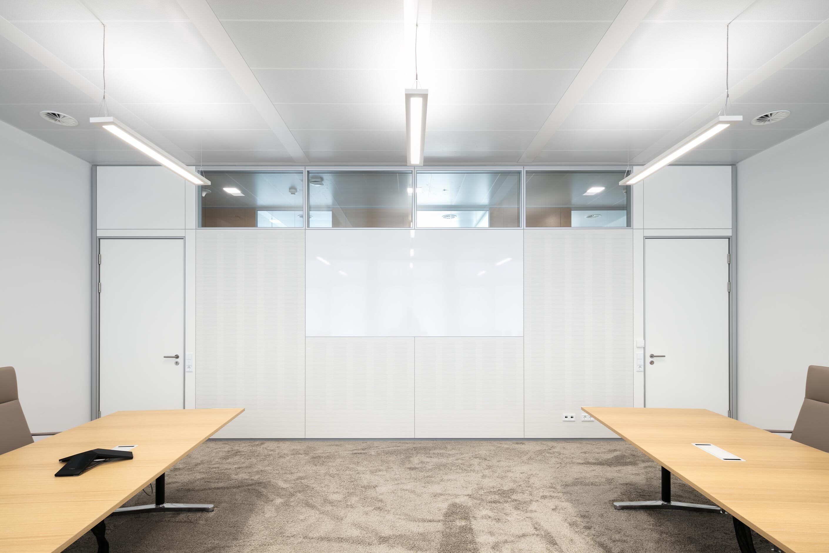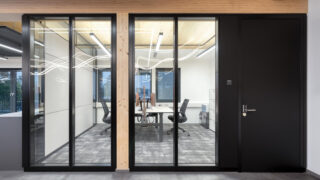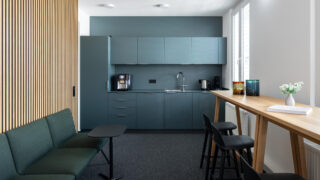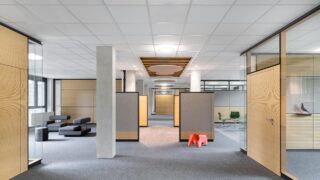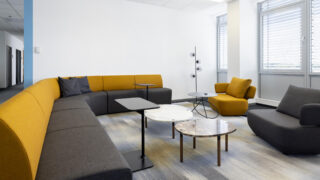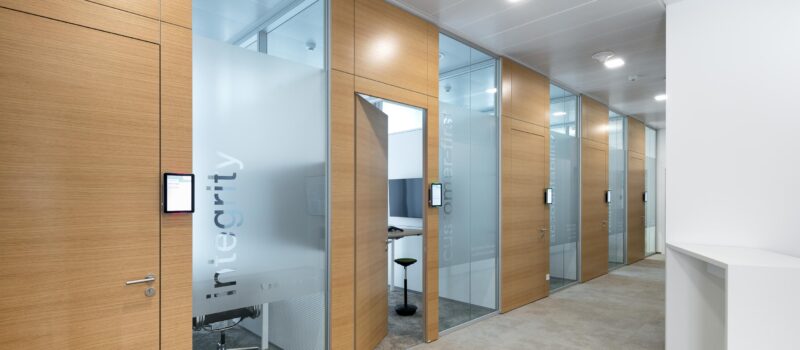
Europe Plaza
Sustainable efficiency in an exposed location
A new urban centre, the Europaviertel, has been created on Stockholmer Platz in Stuttgart‘s city centre, and McKesson Europe AG, a service provider in the healthcare sector, has occupied four floors of the development.The corridor glass walls were constructed with the fecoplan all-glass construction in combination with oak real-wood veneered, corridor-side flush-mounted wooden door elements with horizontal veneer and corridor-side concealed frames. By processing the veneer in its own production unit, feco was able to ensure exceptional quality not only in terms of the technical aspects of the door panels. The office partition walls are fied with acoustically-effectively slits at intervals of 14/2mm and equipped with flush-mounted, pinnable felt panels. The skylight glazing of the office partition walls is fecofix double glazing with all-round 20mm slender frames to meet the high sound insulation requirements. feco has aided sustainability certification by using PEFC-certified wood-based materials. In 2018, the DGNB (Deutsche Gesellschaft für Nachhaltiges Bauen – German Sustainable Building Council) awarded the building, which had already been pre-certified Gold in the planning phase, its top Platinum rating.
Location:
Stockholmer PlatzStuttgart
Deutschland
Other projects for economy
We are at your service.

We are at your service.
Visit us in the feco-forum on more than 3.500 square meters.
Arrange a consultation