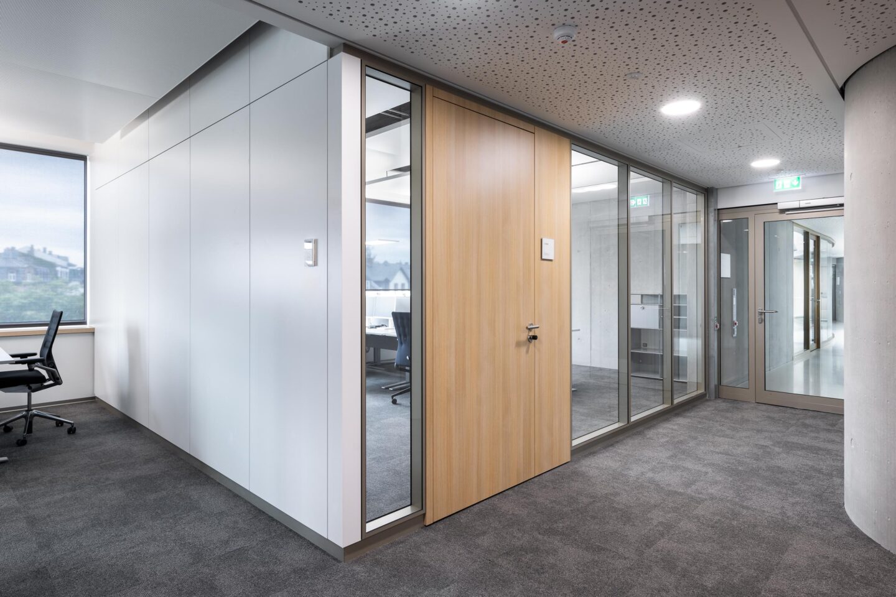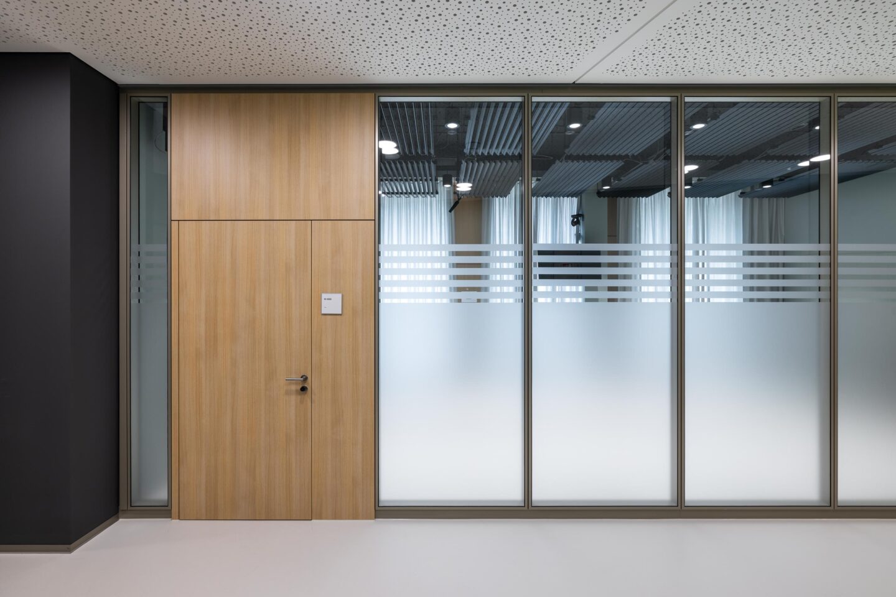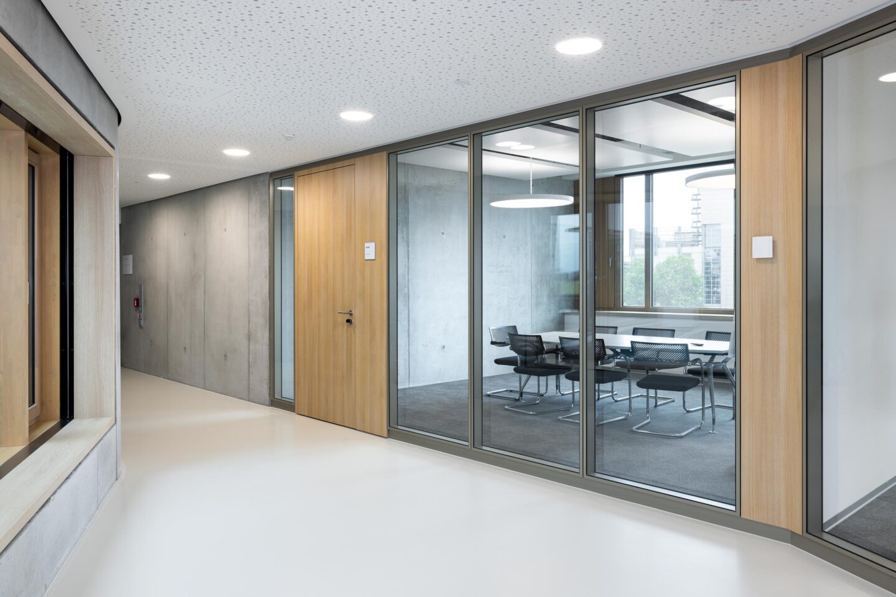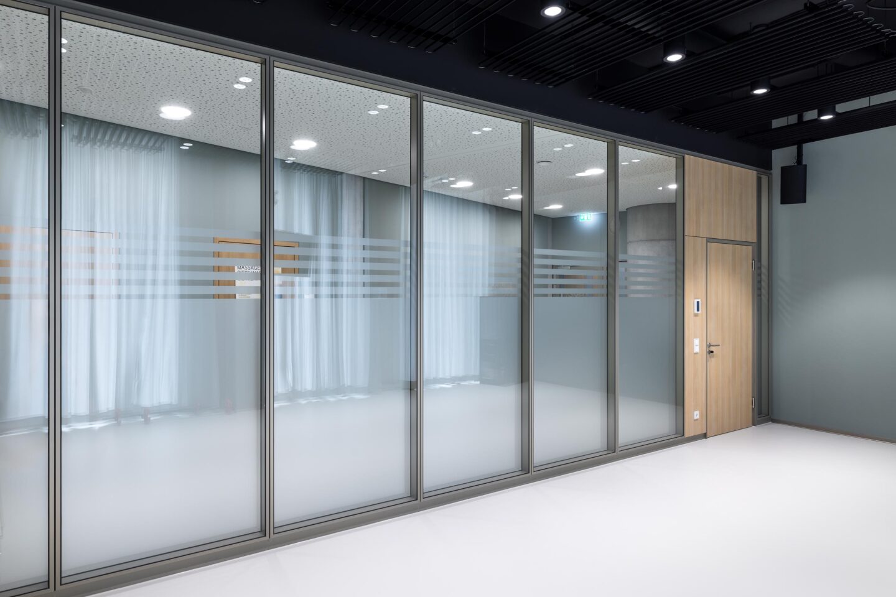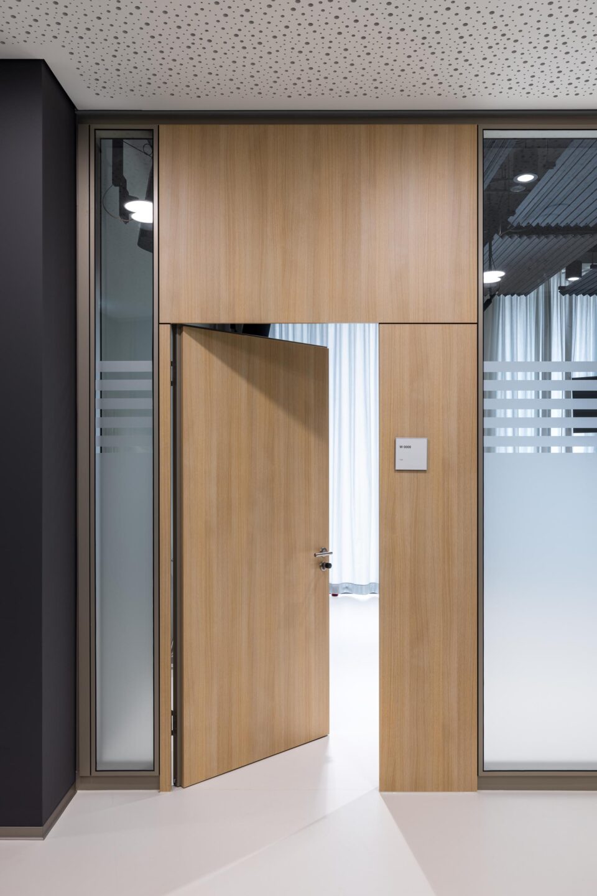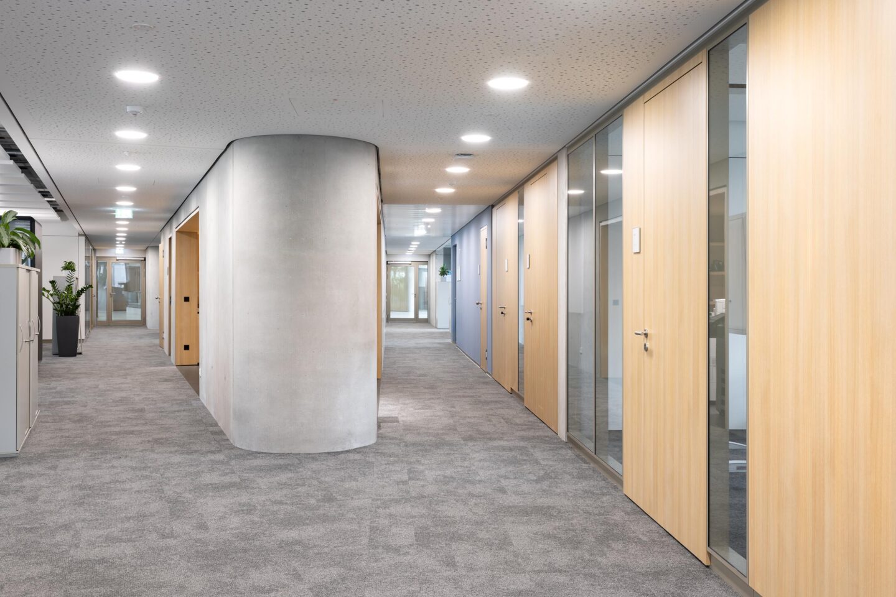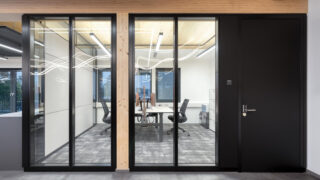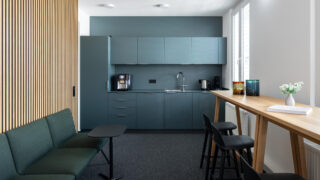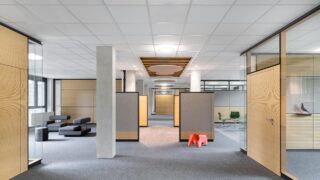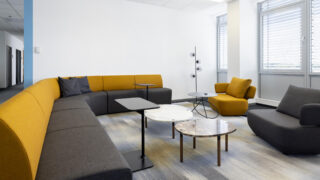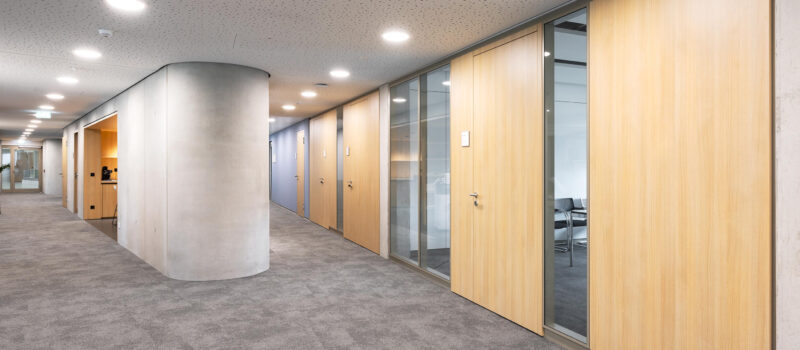
Entega
Sustainable administration building in the shape of a boomerang
SHP Architects in Darmstadt have designed a new administration building for the Entega energy supply company in the north of Darmstadt city centre. The five-storey, boomerang-shaped building has a gross floor area of around 9,500 square metres and a length of 112 metres, providing attractive office space for around 400 employees. The environmentally friendly building, which was designed and built with sustainability in mind, has been awarded a LEED Platinum certificate. The new building brings together the employees at the Entega site and promotes communication between them.The transparent glass walls from feco also contribute to a transparent and open corporate culture and support team-oriented cooperation. The flush-mounted fecofix double glazing with a sound insulation value of Rw,P = 45 dB and a narrow 20 mm aluminium frame around the perimeter meets high confidentiality requirements. On the corridor side, the fecofix single glazing with a sound insulation value of 37 dB meets lower economic requirements while maintaining the same appearance. On the corridor side, fecotür H70 flush wooden doors with concealed frames and fecowand solid side panels are finished in oak. The frame and connecting profiles, as well as the door frames, are powder-coated in a matching, elegant C32 light bronze anodised colour. The floor plans, which are highly varied, differ in terms of the room structure on each floor and offer a mix of team-oriented open-plan offices, group and individual offices. The boomerang-shaped floor plan offers exciting spatial situations and a variety of views. Meeting rooms and coffee points encourage the exchange of ideas. Training rooms on the ground floor are also used for staff fitness activities.
feco system walls can be dismantled and reassembled without damage. This option of circular construction with system walls keeps all options open for the future and supports the idea of sustainability. This flexibility was taken into account at the design stage, with the panel sizes being adapted to the dimensions of the internal lifts. As a room-dividing partition system in wood and glass, feco system walls make a significant contribution to the design of the attractive working environment in the new Entega administration building. The result is a series of rooms with numerous opportunities for team meetings and exchanges in an architecturally appealing ambience. It is worth leaving your home office for this.
Location:
Frankfurter Str. 10064293 Darmstadt
Deutschland
More projects for economy
We are at your service.

We are at your service.
Visit us in the feco-forum on more than 3.500 square meters.
Arrange a consultation
