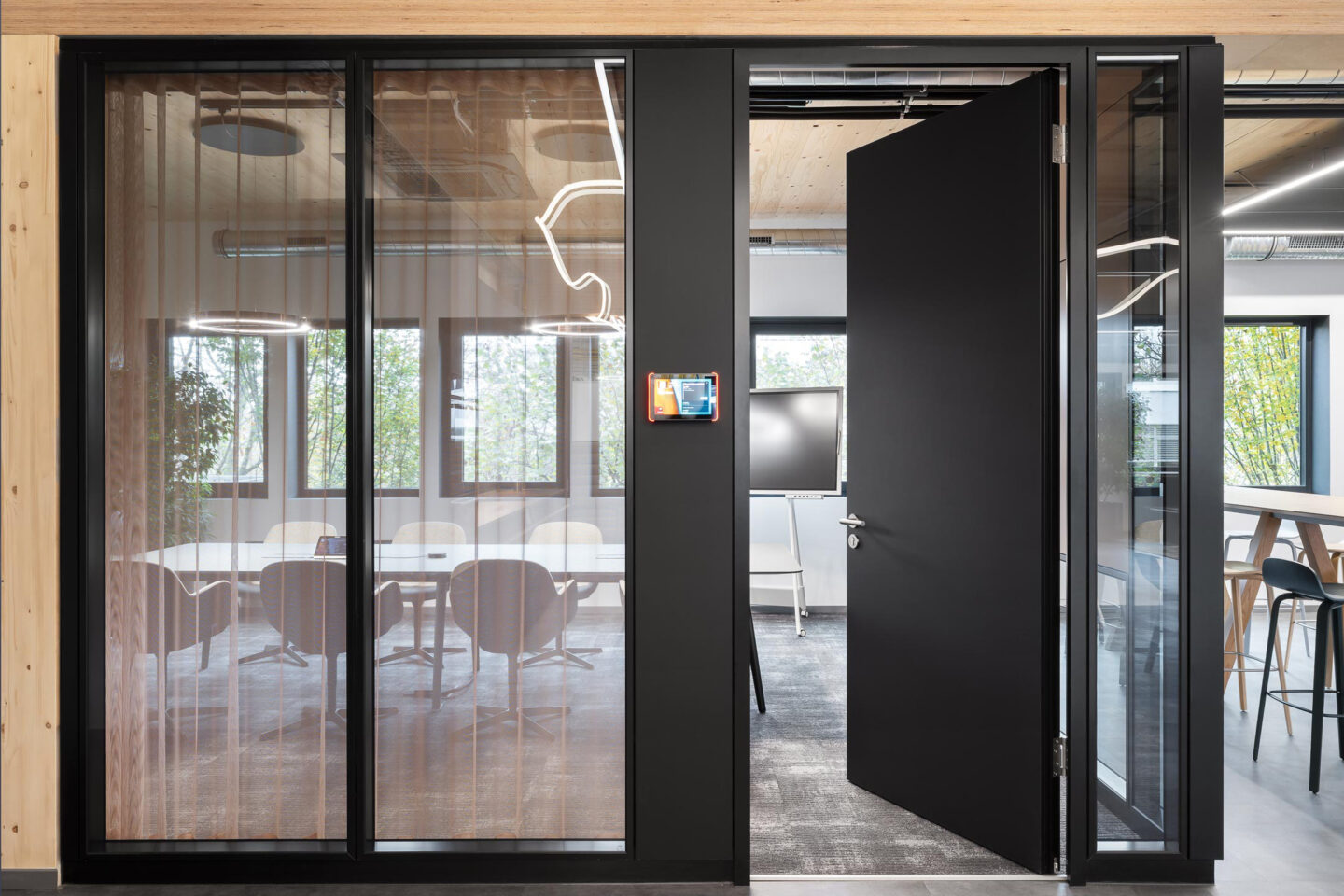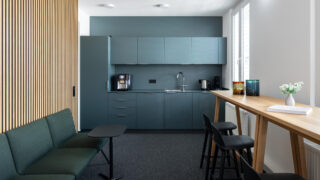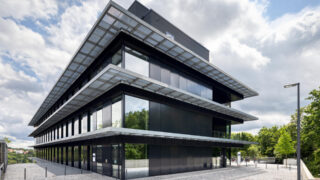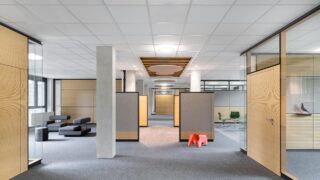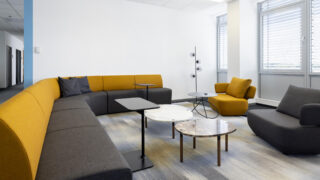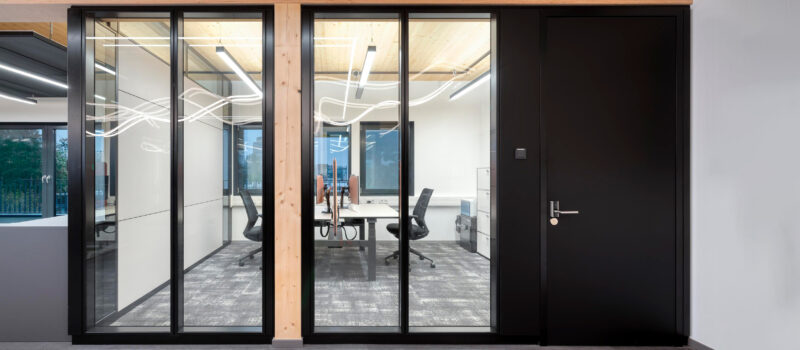
Encavis
New work in a new timber office building
Encavis is a leading European producer of electricity from renewable energy sources. The successfully growing company has expanded its headquarters in Neubiberg near Munich. A three-storey timber building has been constructed on top of the existing underground car park. In addition to the lightness of the construction compared to a conventional reinforced concrete structure, the sustainability aspect was particularly important to Encavis in choosing wood as a renewable building material. After all, the sustainable use of resources is part of the company's philosophy.The new office working environment was planned by interior designer Julia Müller, founder of IOD Inclusive Office Design from Augsburg, in collaboration with our Munich-based feco partner S+W, according to the principles of New Work. The feco system walls were used to create different zones in the room, which optimally support concentrated work, hybrid meetings and conferences. The 20 mm narrow frame profiles of the fecofix double glazing are flush with the wall, and the connecting profiles and door frames are powder-coated in RAL 9017 Traffic Black. This provides an exciting contrast to the vibrant wood finish of the structural components and ceiling soffit. On the corridor side, flush-mounted fecotür H70 wooden door elements provide good sound insulation for concentrated work in the individual workstations. These are available for temporary retreat from the team-oriented open collaboration zones. Workstations are non-territorial and flexible in use. Lockers are available for personal items and work equipment. This allows the ideal team members to work together according to the task at hand. Since working from home eliminates the need to provide a desk for each employee, the space saved can be used to create spaces that add value for everyone.
Magnetic and writable surfaces integrated into the walls support agile working. IOD has coordinated the colours of the walls, furniture and curtain fabrics. This sensitive approach to design emphasises employee appreciation in the spirit of New Leadership. As the heart of the company, the Work Café encourages informal interaction and knowledge transfer.
This is the future. This positive statement about renewable energy on the Encavis homepage also fits in well with the newly created New Work environment in Neubiberg.
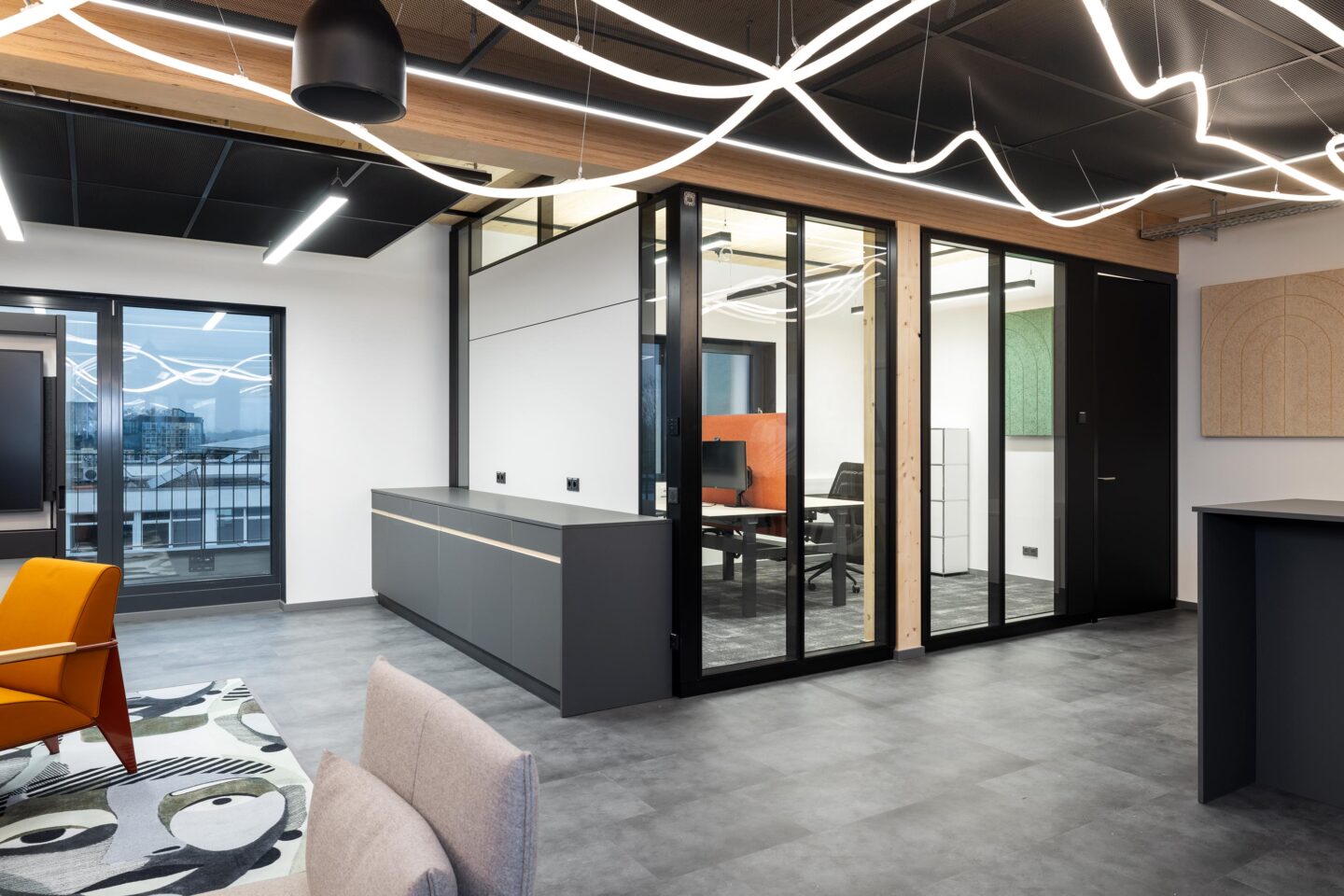
Info
- Project
- Encavis
- Solid wall
- fecowall, fecoorga
- Glass wall
- fecofix
- Door
- fecofix wood , fecodoor wood H70
- Details
- Flexible office solutions with magnetic and writeable wall elements
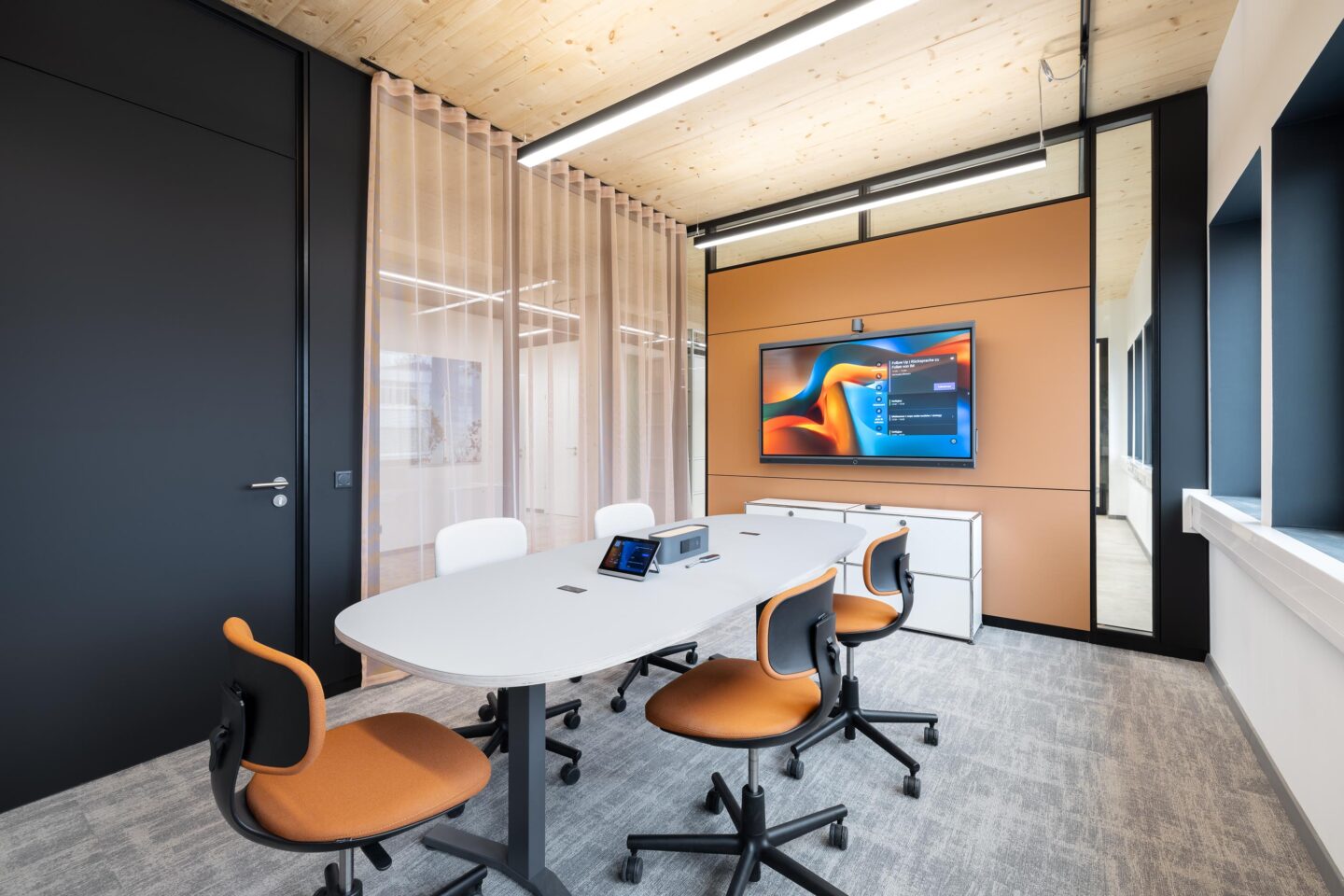
Info
- Project
- Encavis
- Solid wall
- fecowall, fecoorga
- Glass wall
- fecofix
- Door
- fecodoor wood , fecodoor wood H70
- Details
- Optimum sound insulation and transparency in the meeting room thanks to feco partition walls and fecofix.
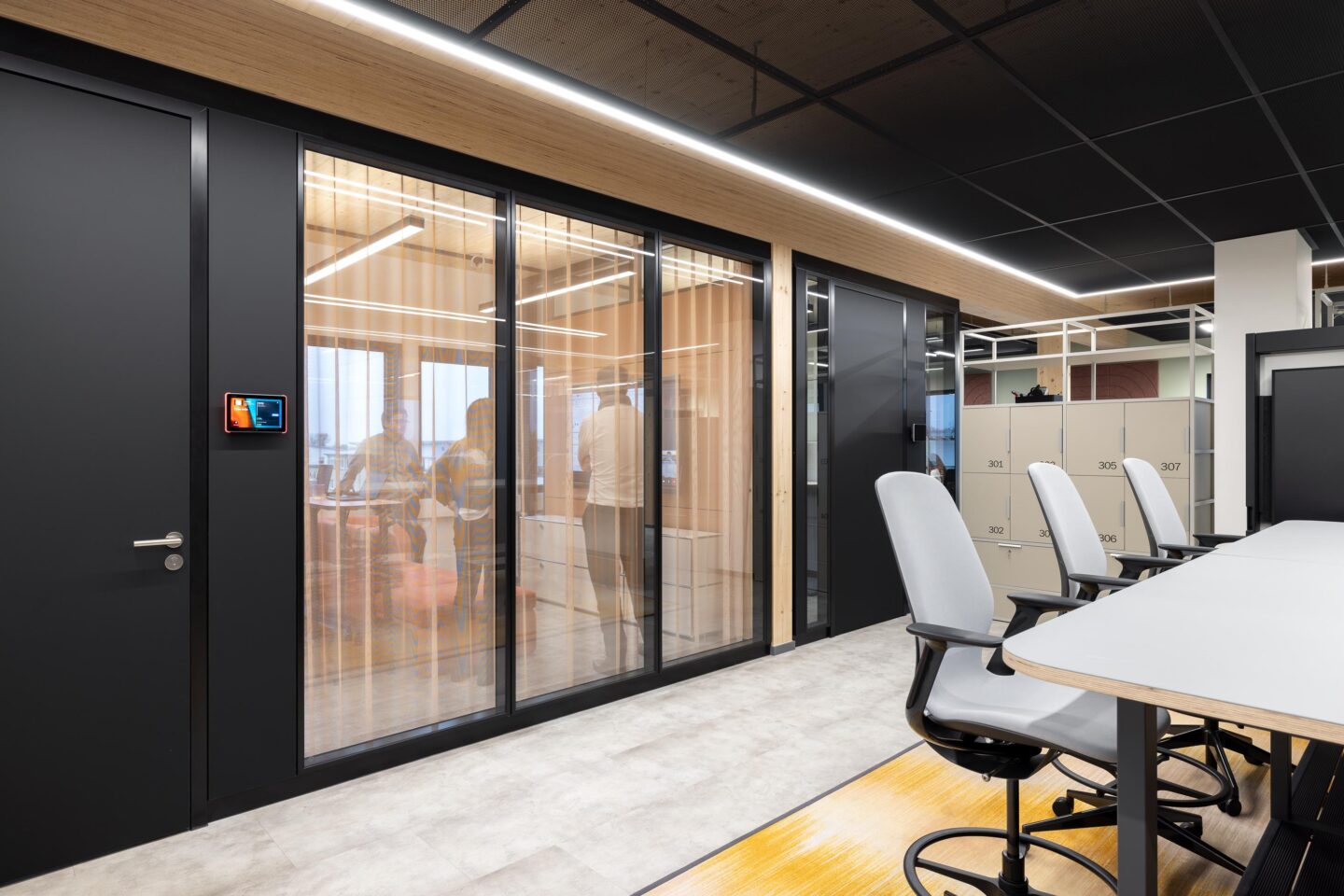
Info
- Project
- Encavis
- Solid wall
- fecowall
- Glass wall
- fecofix
- Door
- fecodoor wood , fecodoor wood H70
- Details
- fecowand system partition wall with integrated glass panels and wood accents for a modern office design.
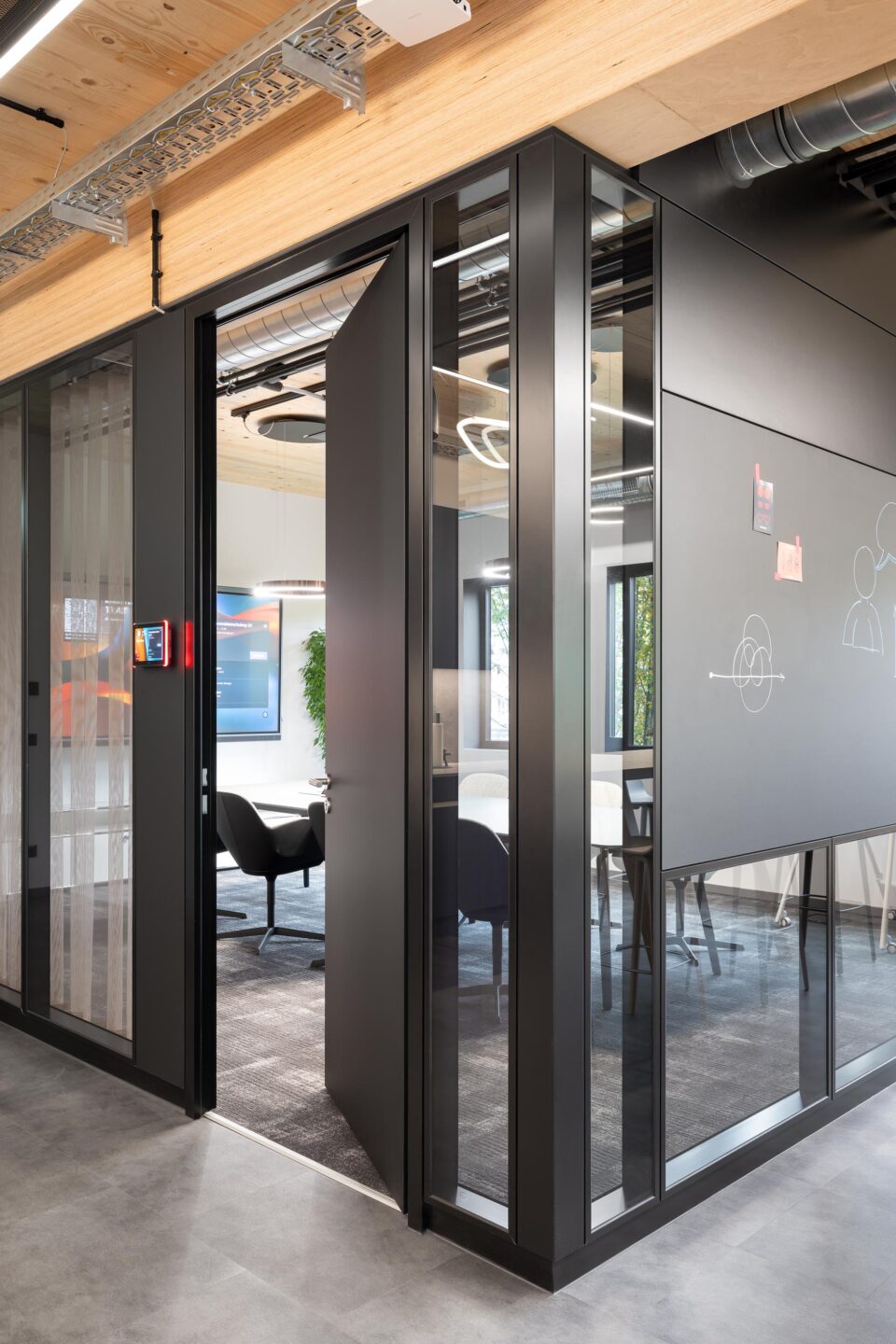
Info
- Project
- Encavis
- Solid wall
- fecowall, fecoorga
- Glass wall
- fecofix
- Door
- fecodoor wood , fecodoor wood H70
- Details
- The combination of fecoorga and fecofix enables flexible and inscribable surfaces that are perfectly suited to agile working methods and modern office planning.
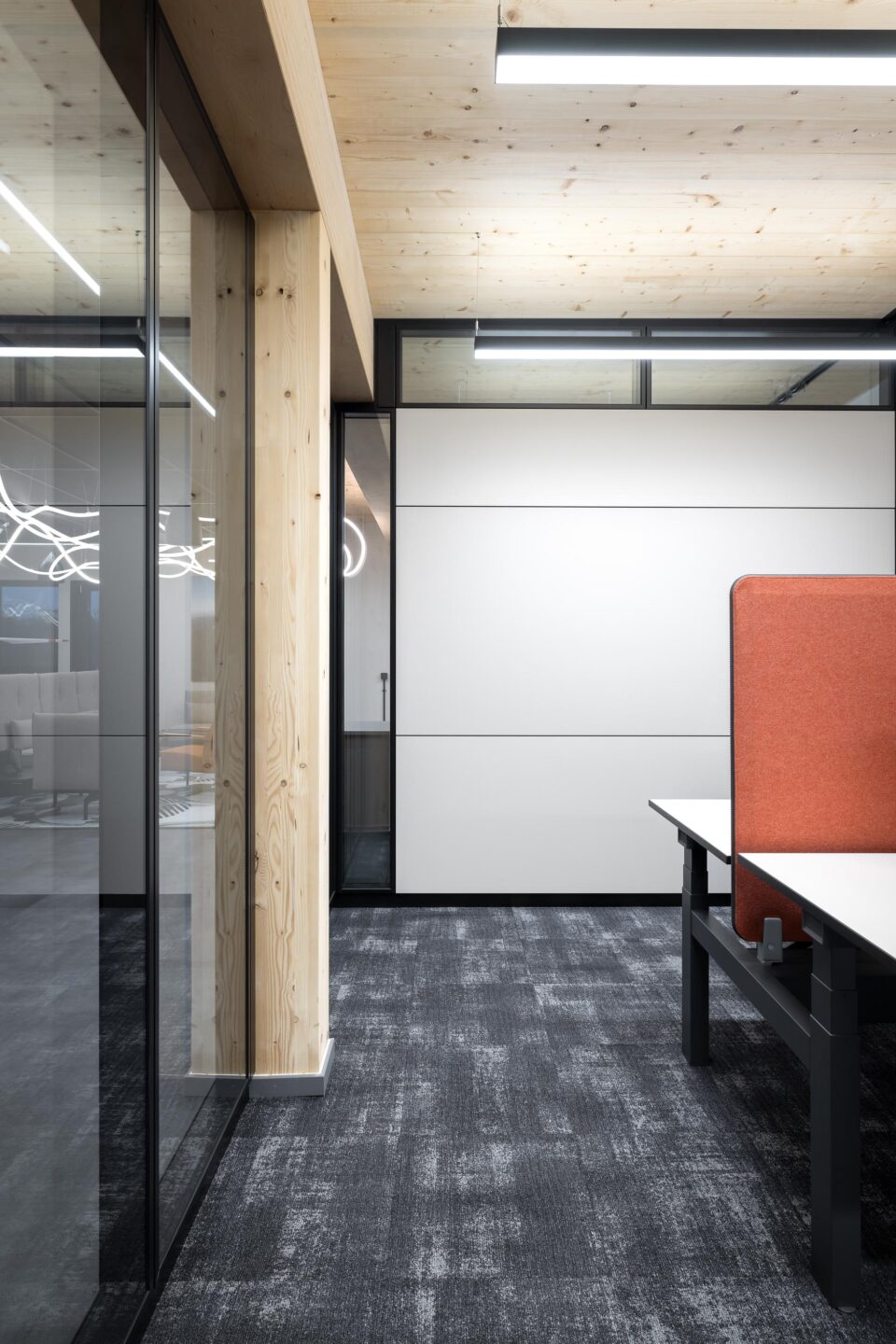
Info
- Project
- Encavis
- Solid wall
- fecowall, fecoorga
- Glass wall
- fecofix
- Door
- fecodoor wood , fecodoor wood H70
- Details
- With fecoorga, interior design is optimised by integrating multifunctional areas for agile working and efficient office planning.
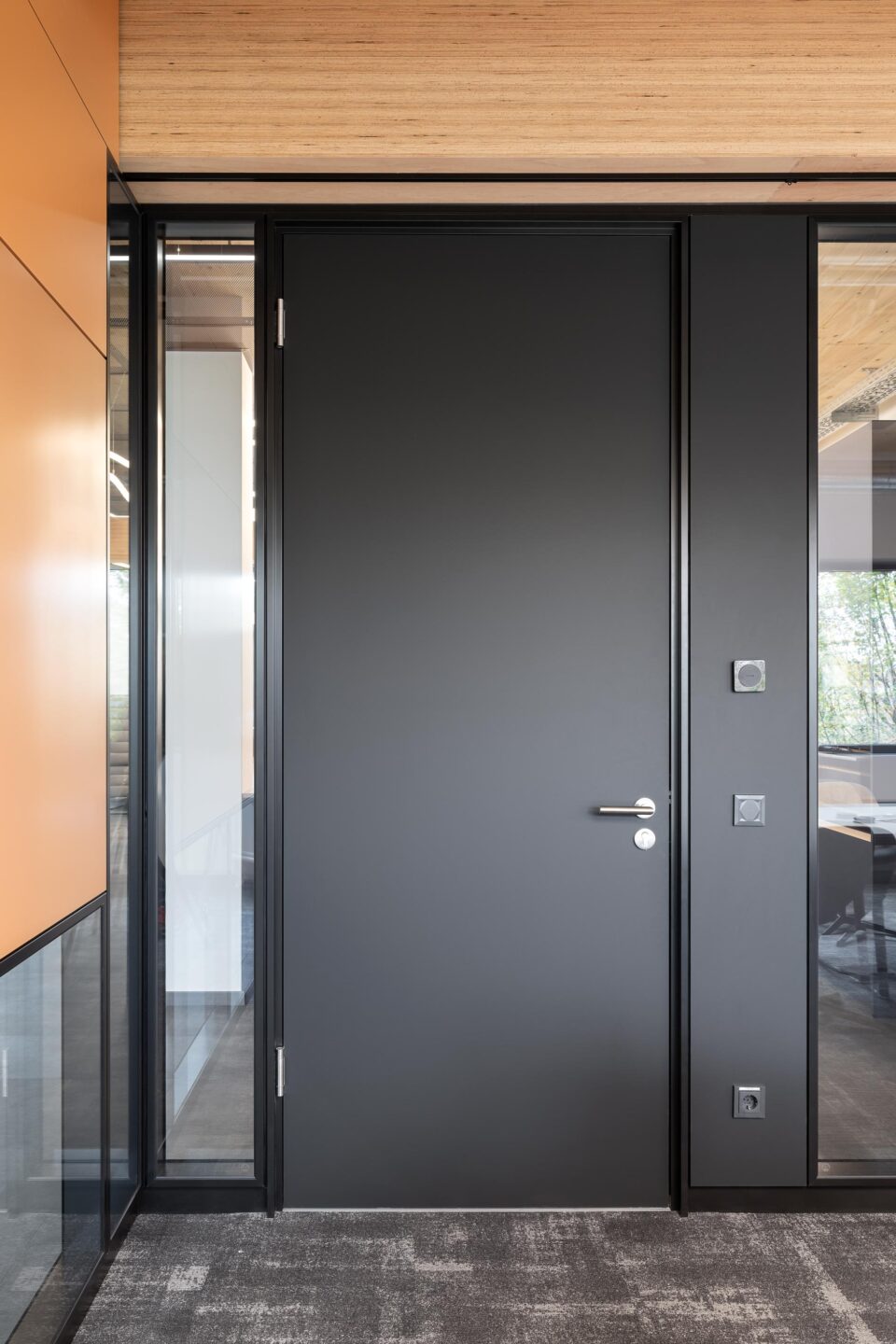
Info
- Project
- Encavis
- Solid wall
- fecowall
- Glass wall
- fecofix
- Door
- fecodoor wood , fecodoor wood H70
- Details
- Soundproof wooden door elements fecotür H70 in combination with minimalist feco system walls.
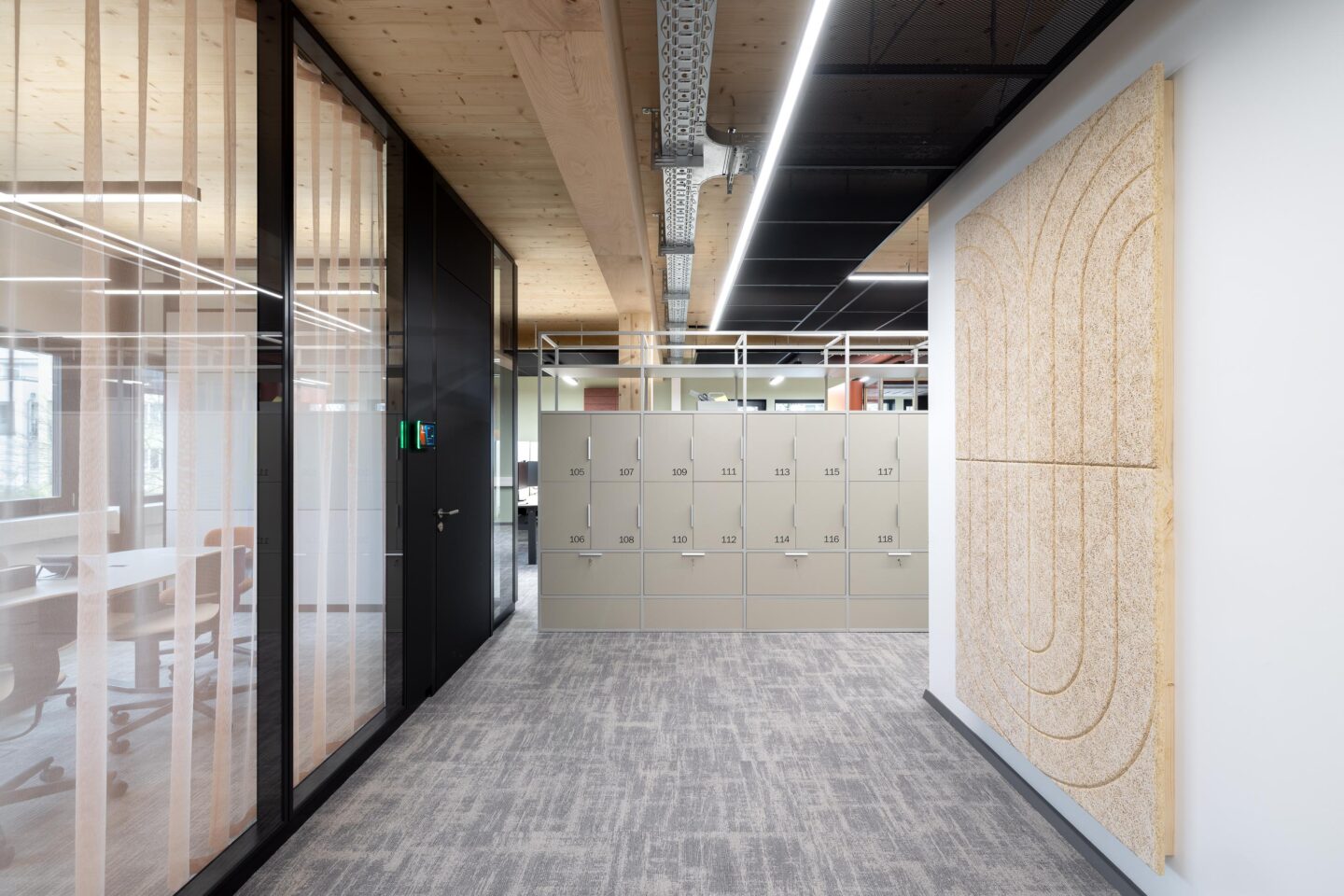
Info
- Project
- Encavis
- Solid wall
- fecowall
- Glass wall
- fecofix
- Door
- fecodoor wood H70 , fecodoor wood
- Details
- The combination of fecowand and fecofix in an innovative office concept with sustainable materials.
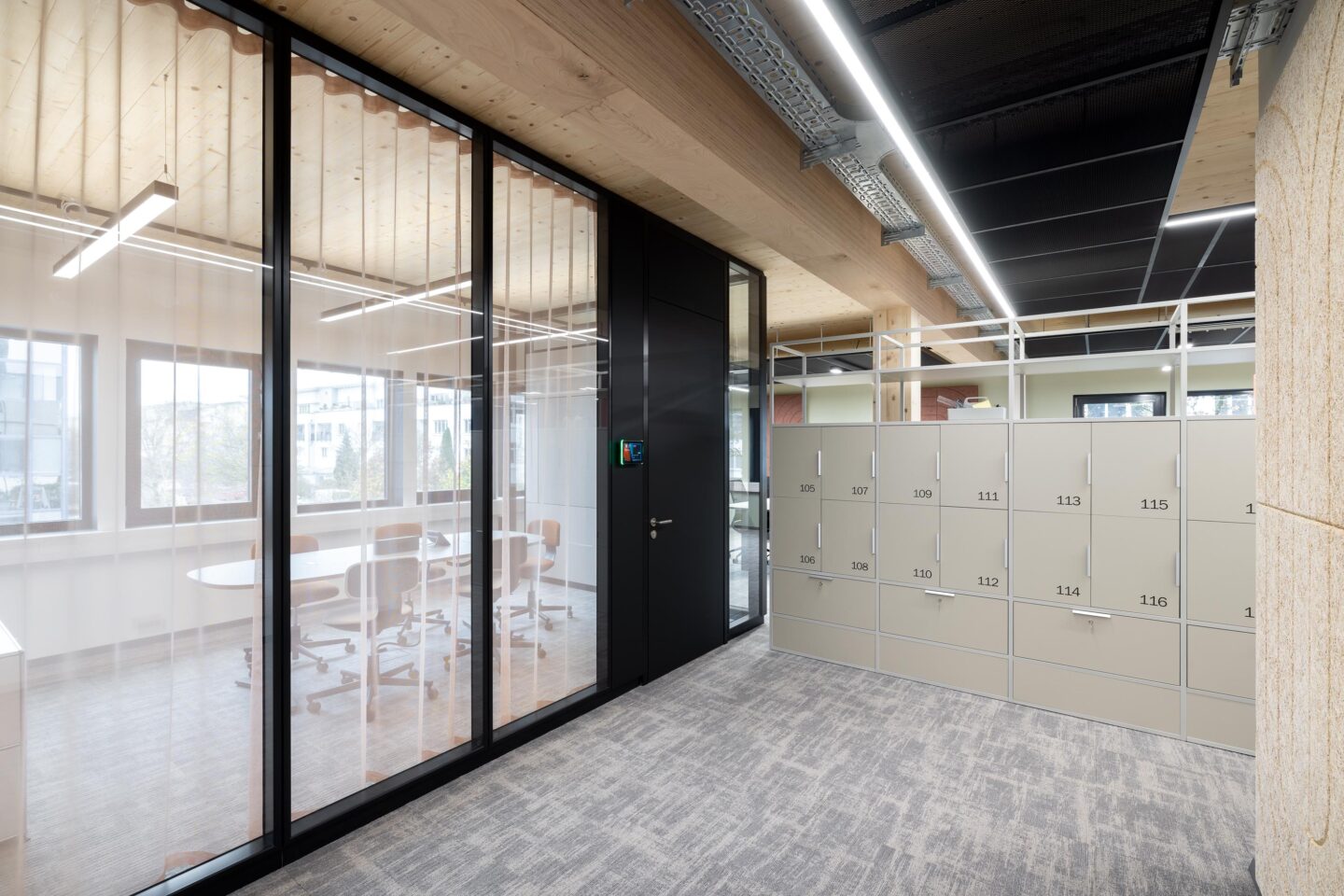
Info
- Project
- Encavis
- Solid wall
- fecowall
- Glass wall
- fecofix
- Door
- fecodoor wood , fecodoor wood H70
- Details
- feco-system wall with double-glazed fecofix and flush wooden elements for modern office design.
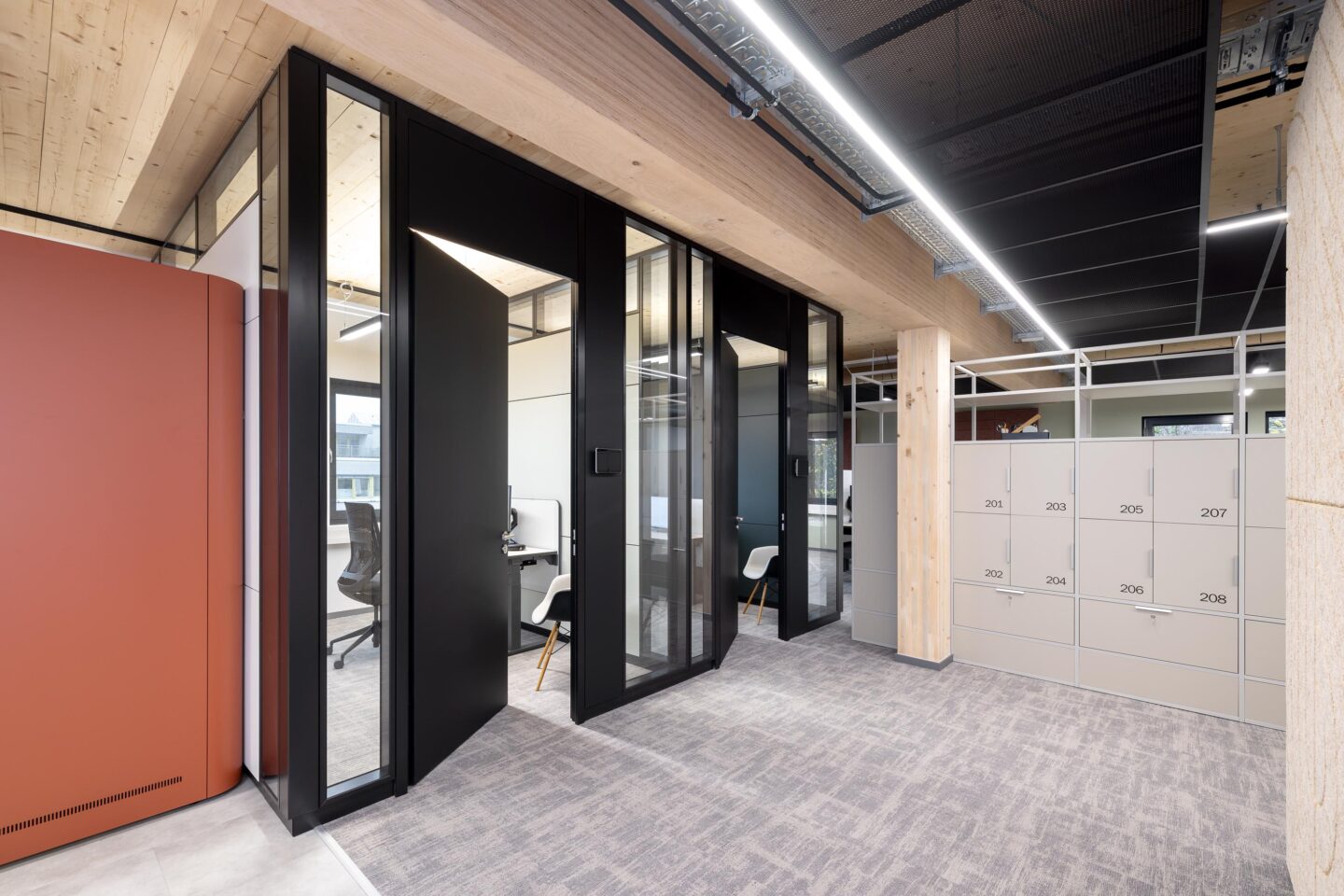
Info
- Project
- Encavis
- Solid wall
- fecowall
- Glass wall
- fecofix
- Door
- fecodoor wood H70 , fecodoor wood
- Details
- Space zones for concentrated work and collaboration, designed with fecofix and wooden door H70.
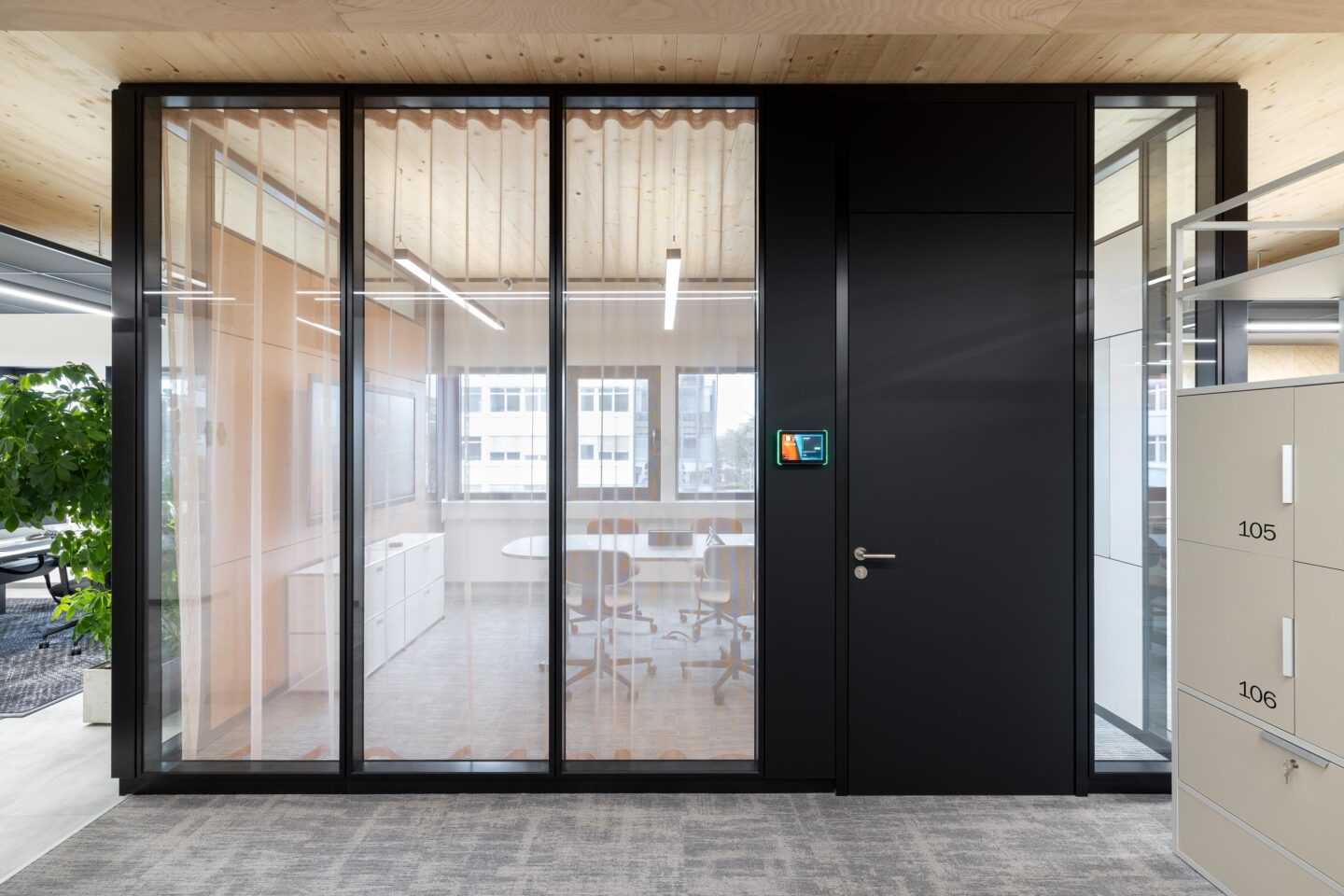
Info
- Project
- Encavis
- Solid wall
- fecowall
- Glass wall
- fecofix
- Door
- fecodoor wood , fecodoor wood H70
- Details
- Elegant design with narrow frame profiles and traffic black powder coatings.
Location:
Prof.-Messerschmitt-Straße 385579 Neubiberg
Deutschland
More projects for economy
We are at your service.

We are at your service.
Visit us at feco-forum Karlsruhe, where we have over 3,500 square metres of exhibition space.
