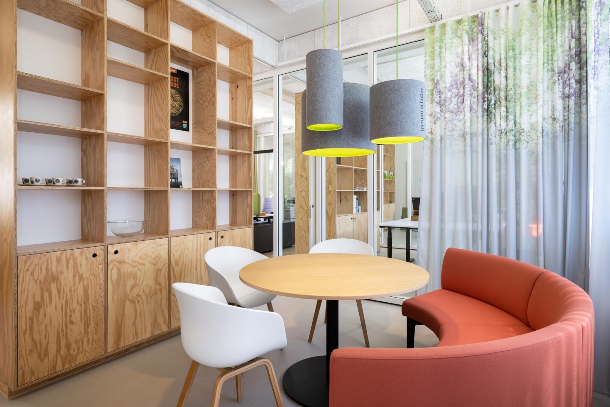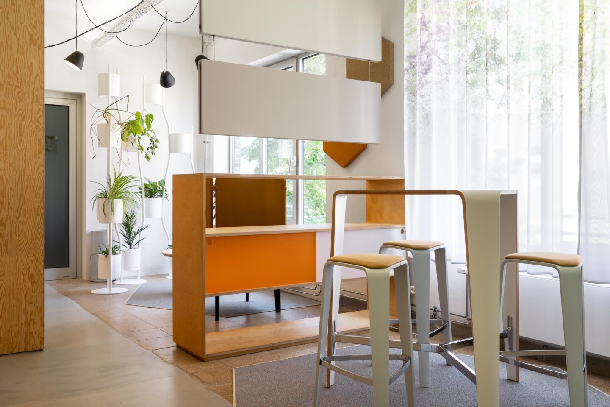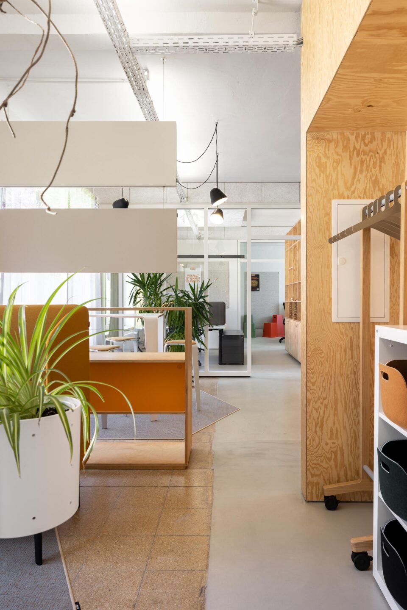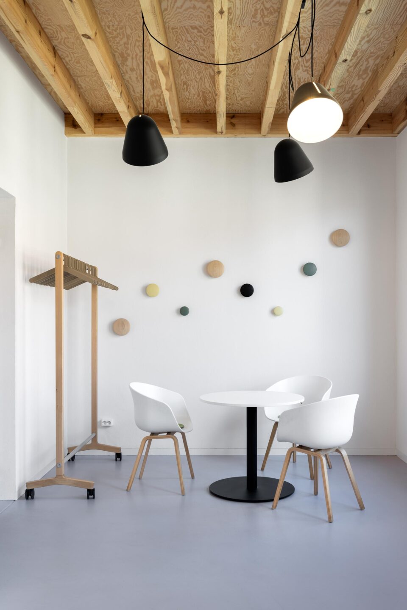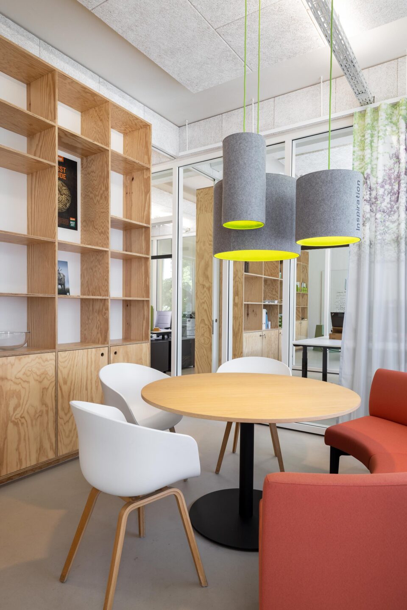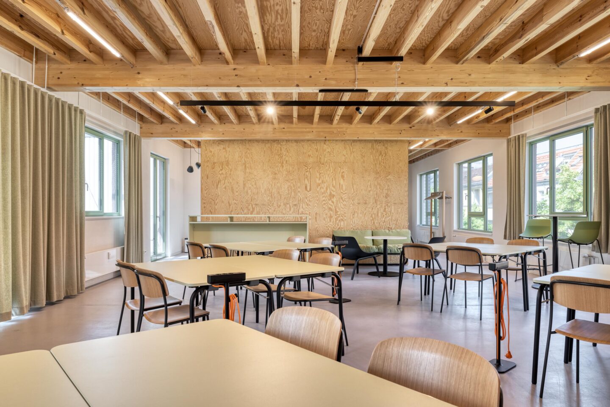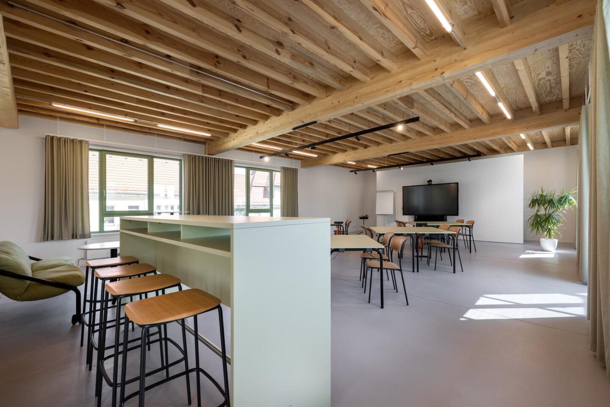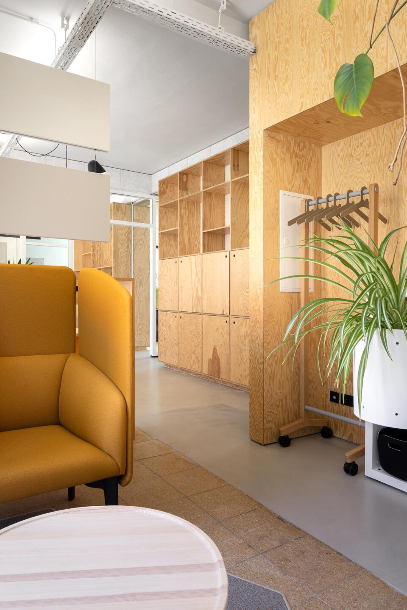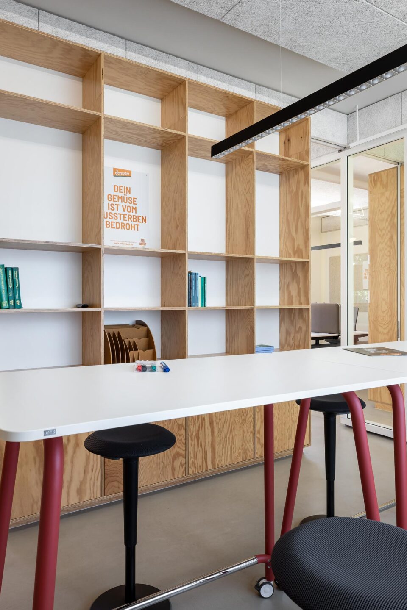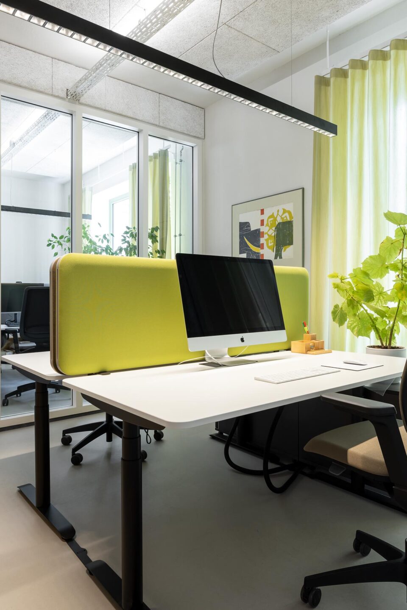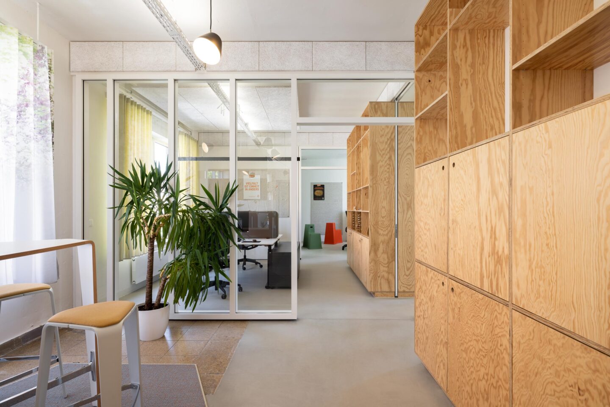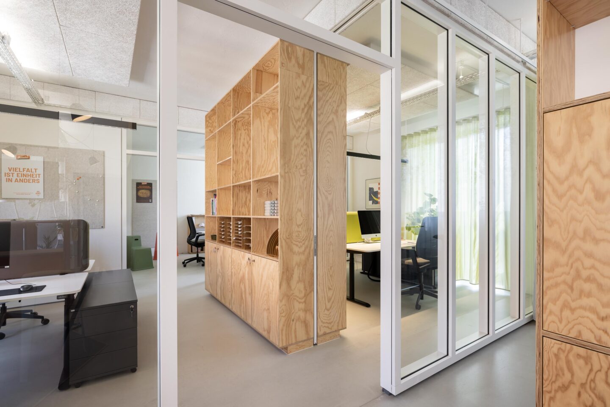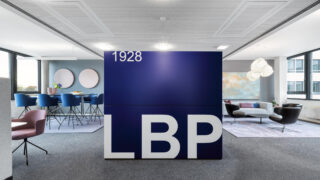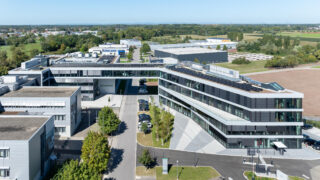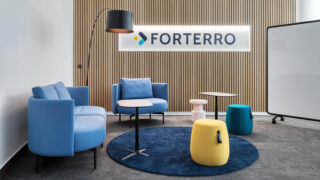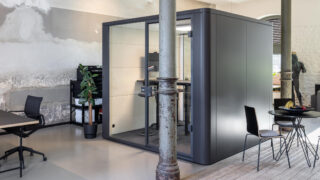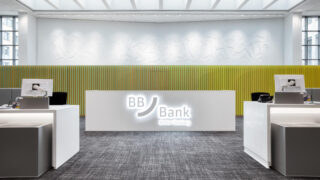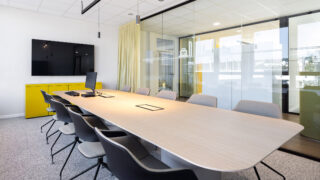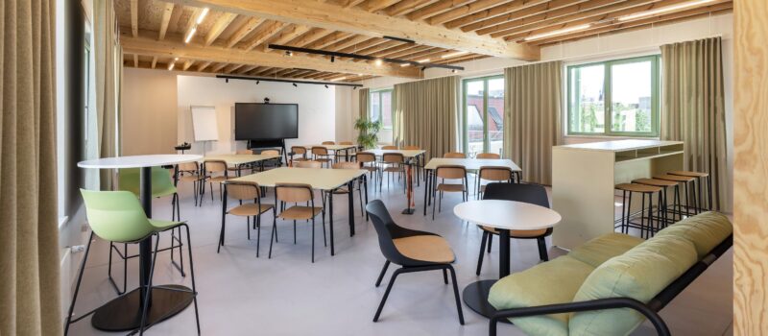
Demeter Biodynamic Federation
A dynamic interior design, furnishings that add value, and a connection with the outdoors – these were the specifications according to which we developed the furnishing concept for Demeter's offices in Berlin together with our colleagues Hütten & Paläste Architekten. Various flexible room zones are integrated into the working environment – areas that can be easily converted for different uses. There are 13 workstations on two floors with different meeting locations. These are specifically designed to promote collaborative teamwork. The third floor is a new timber-frame attic construction, which serves as a multifunctional creative space.
Mobile furniture such as folding tables and stacking chairs as well as lounge furniture and media support are available to the employees. The space can thus be used for different scenarios, including workshops, meetings, readings, talks and parties.
The materiality, which is focused on the core element of wood, the colour scheme with its warm earth and natural tones, as well as the sustainable product selection are all in line with Demeter’s values. Small details communicate the connection with nature and the environment. For example, a curtain printed with leaves envelops the communication zones in the office areas, while the retreat niche behind a plant screen stands on a honeycomb carpet. The soft green of the acoustic curtains and the acoustic absorbers of the tables harmonise with the wooden shelf units, which simultaneously function as room dividers and storage space. Whiteboards and mobile monitor carts supplement the respective areas and enable users to work in an agile and hybrid way.
The concept of maximum space, room and utility efficiency has created a dynamic working environment here. It can respond to external developments – and above all to the needs of the people who live in and around it.
Location:
Demeter e.V.12053 Berlin
Deutschland
More projects for economy
We are at your service.
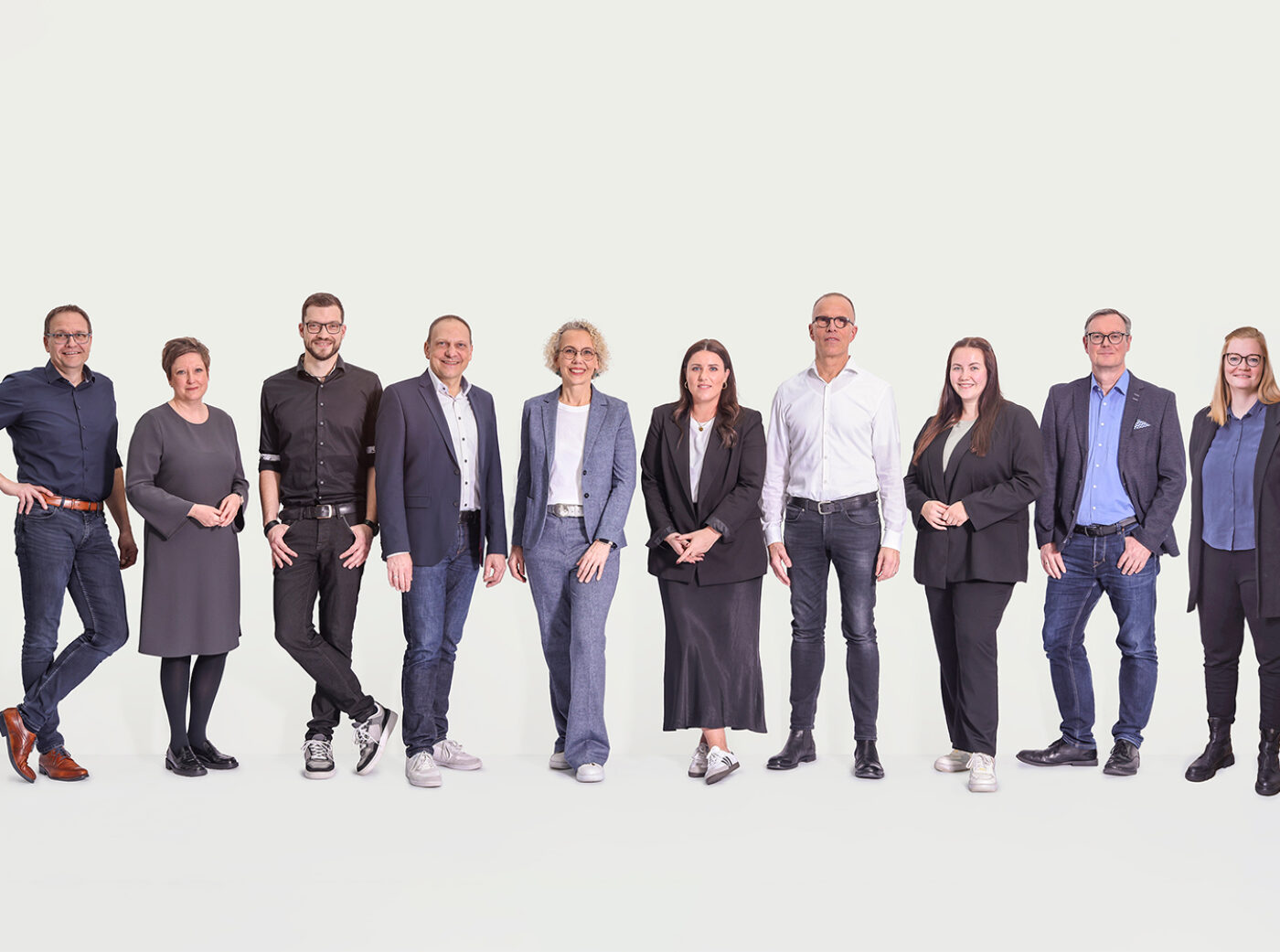
We are at your service.
Visit us in the feco-forum on more than 3.500 square meters.
Arrange a consultation