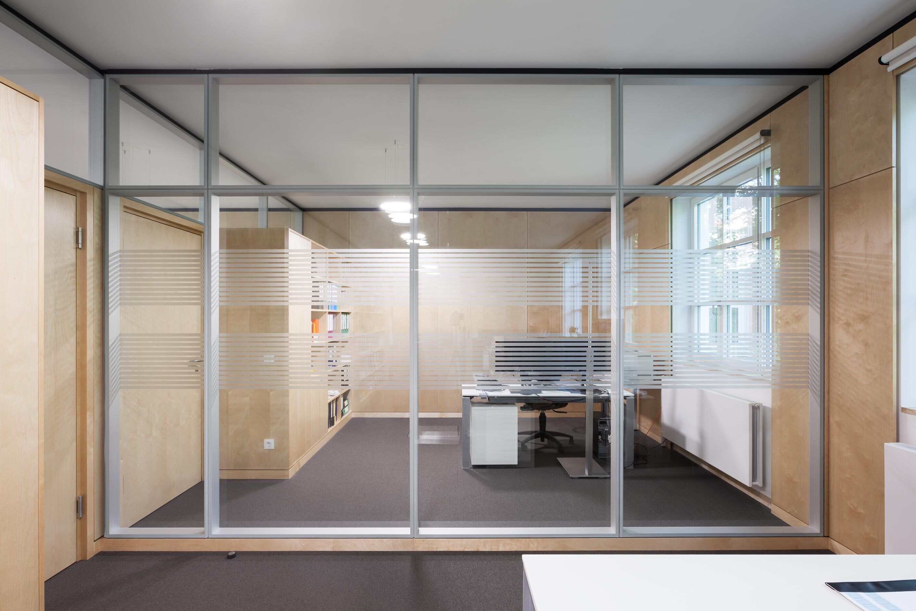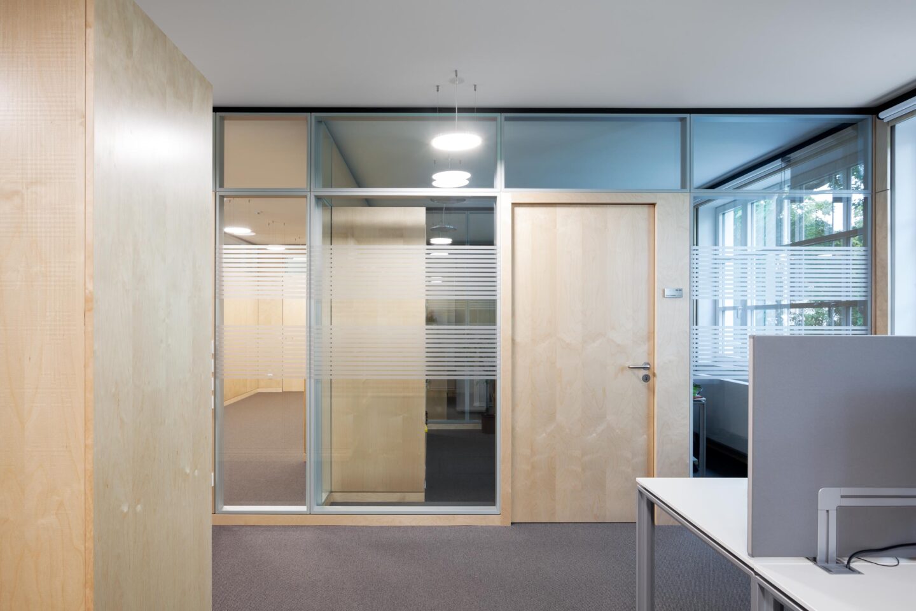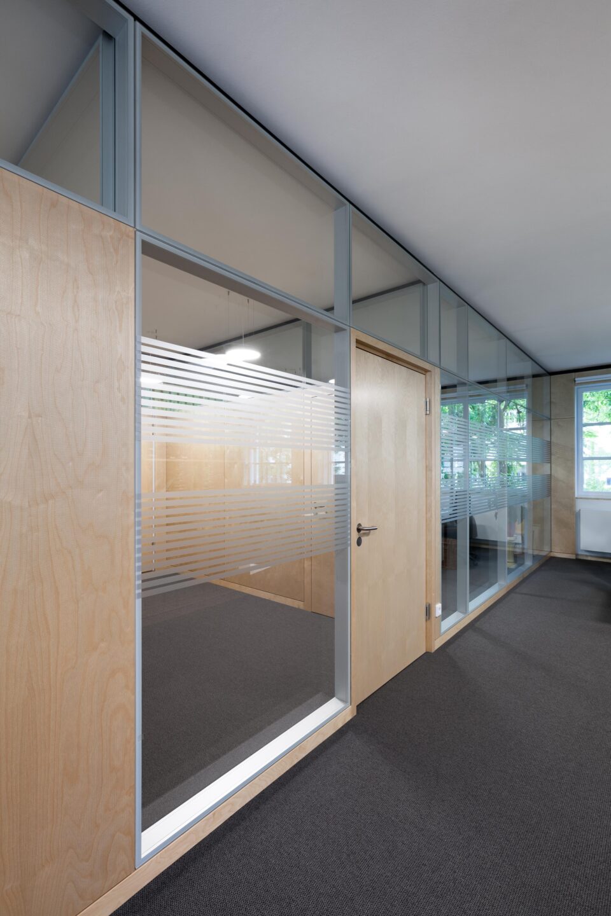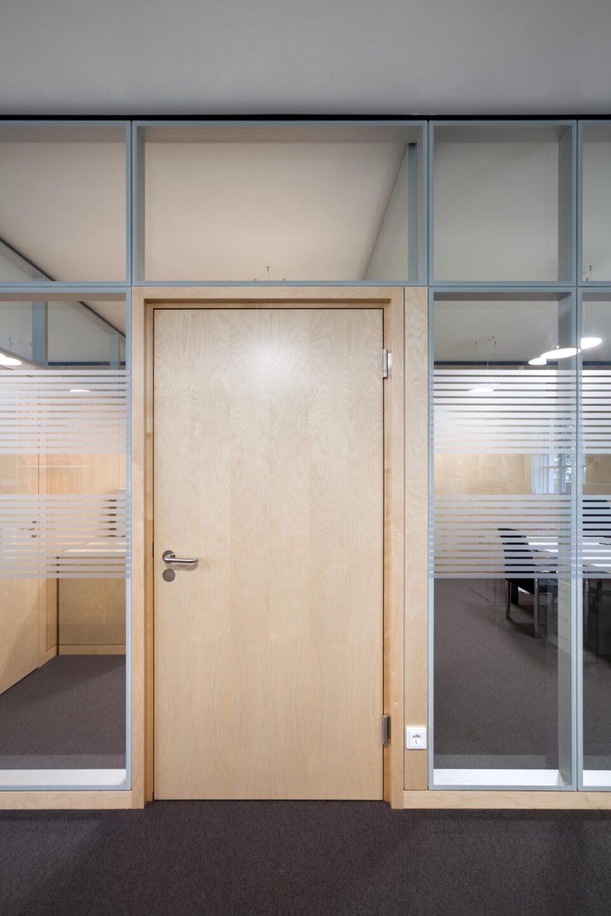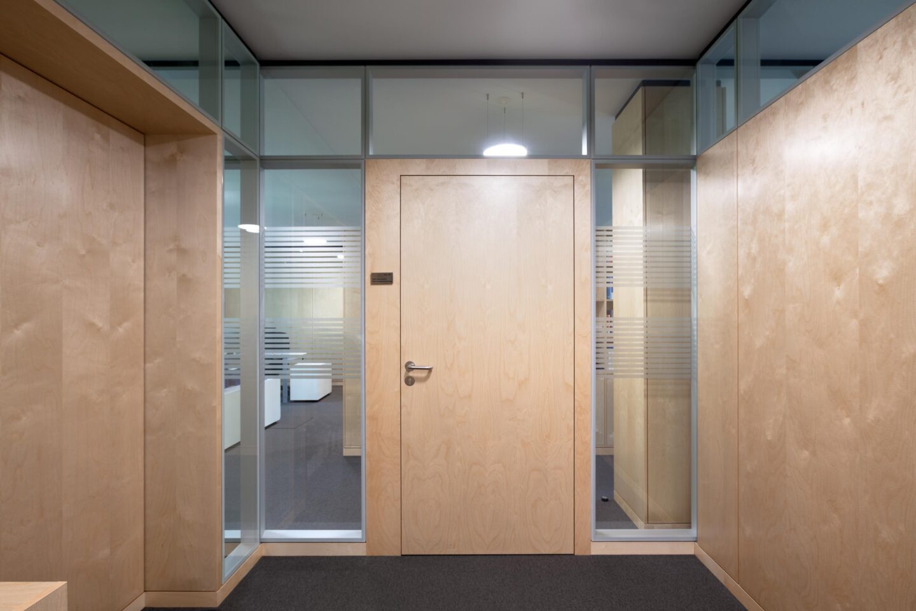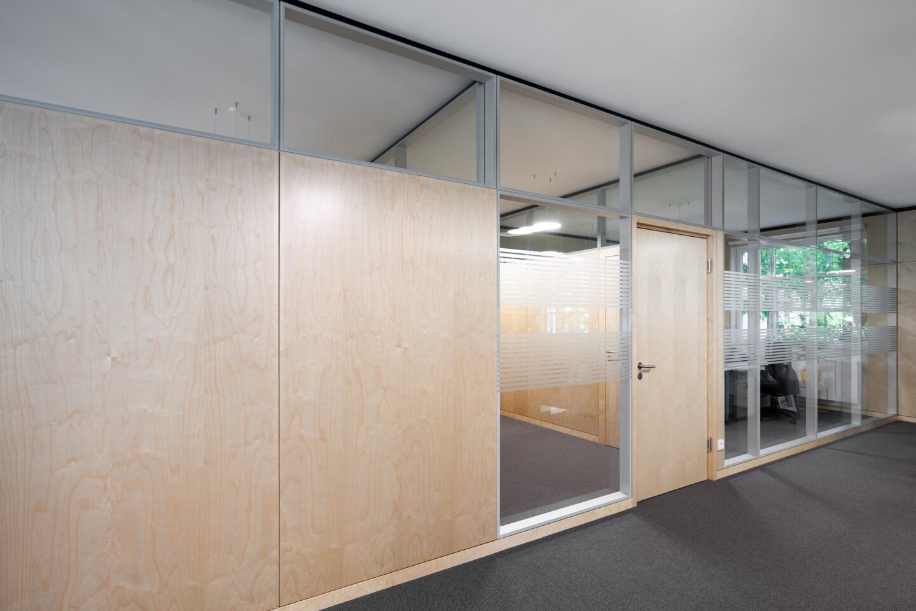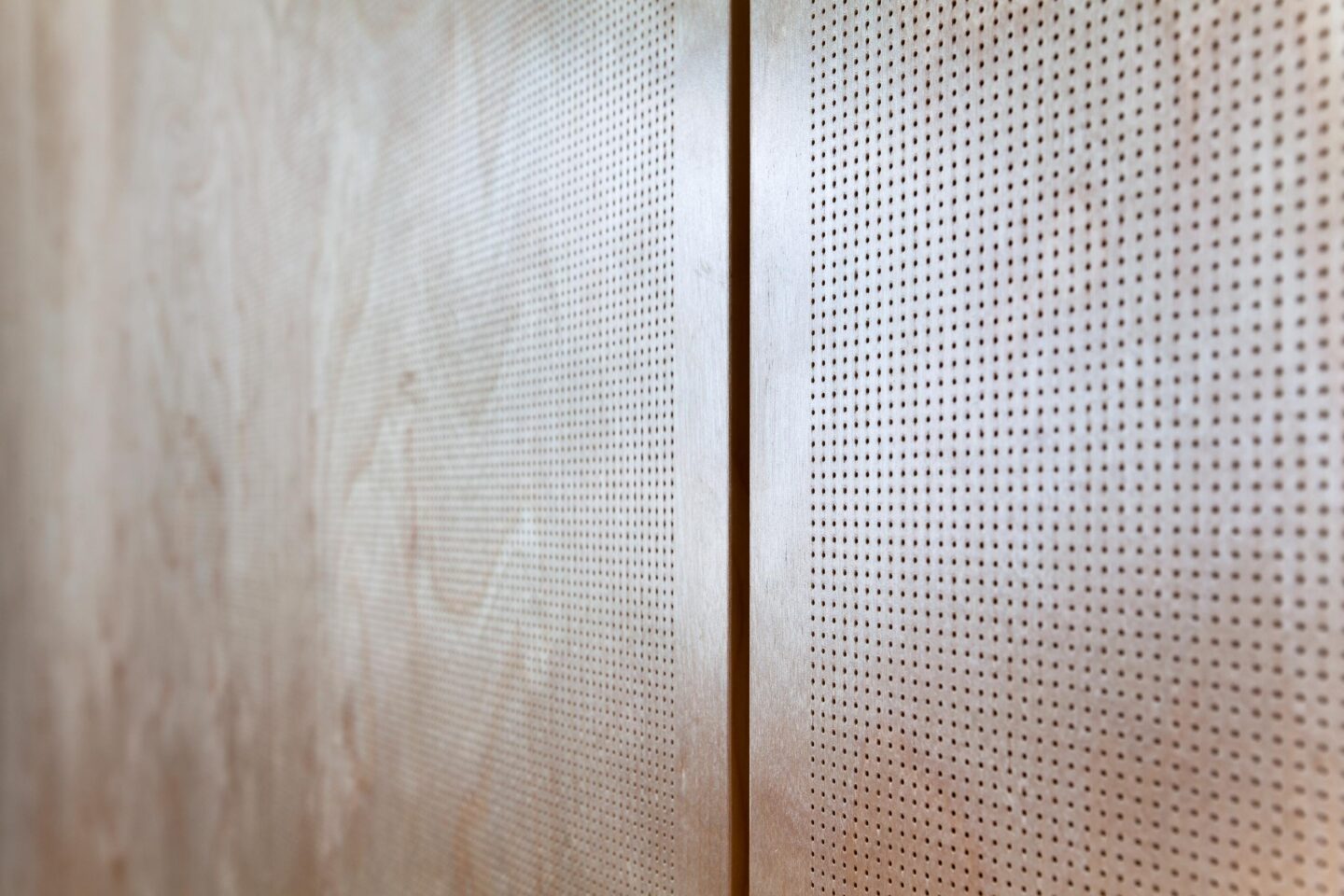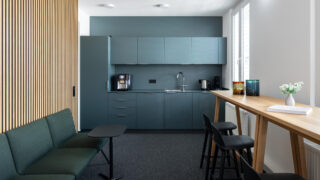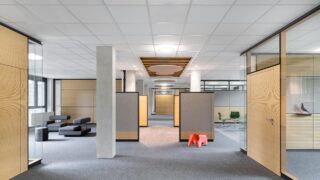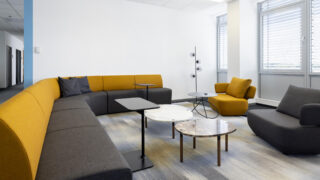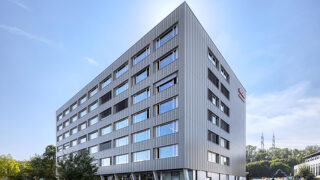
Verlag C. H. Beck
Attractive workplaces in the centre of Munich
For the 250th anniversary of C.H. Beck Verlag, the new building planned by Möller Architekten offers additional attractive workplaces in the centre of Munich. With its 3,980 cubic metres of space, the building blends harmoniously into the publishing company's existing site in Schwabing. So that employees can concentrate on their work, the client attaches particular importance to both sound insulation and sound absorption in order to reduce reverberation times.Transparency and flushness find their structural equivalent in the fecostruct frameless flush double glazing. With 20-mm thin edge bonding, the partition wall creates a bright, friendly atmosphere in the offices. The connection of the wall shells to the substructure with continuous steel retaining strips ensures a joint of exactly six millimetres in width and precise cross joints in the feco partition wall system, including in combination with the skylights.
At C.H. Beck, the wall and door surfaces are realised with a birch rotary-cut veneer of exceptional quality. In some areas, the skylight glazing is mounted directly on the shelves. The acoustically-effective wall panelling with micro-perforation on all outer walls is made up of panels with a surrounding perforation-free edge and produced exactly according to local measurements in line with the window reveals. Section-by-section assembly with control measurement of the fitting elements ensures precision, especially in room corners. The result is very high dimensional and joint accuracy.
Location:
Ainmillerstraße 18München
Deutschland
Other projects for economy
We are at your service.
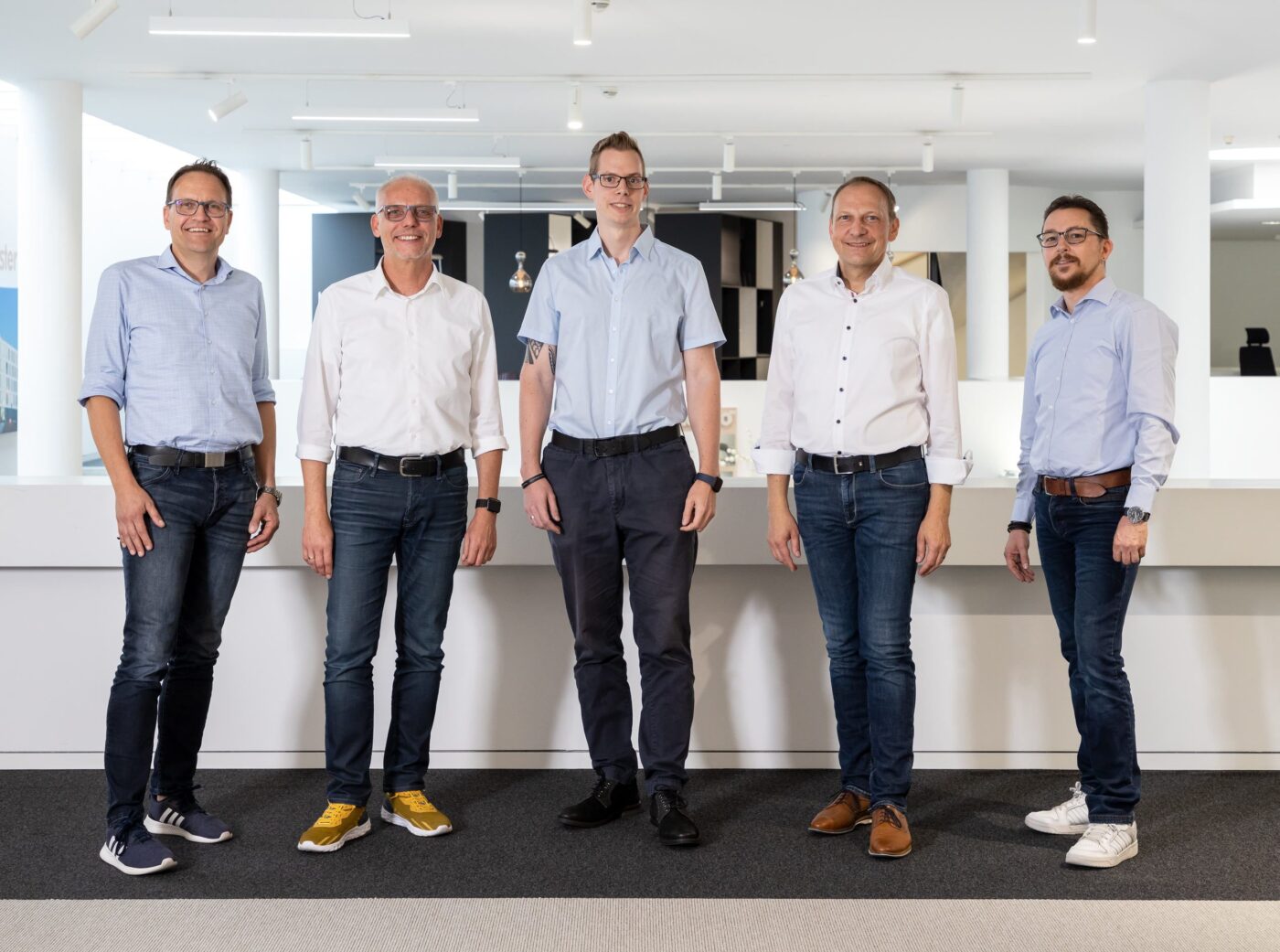
We are at your service.
Visit us in the feco-forum on more than 3.500 square meters.
Arrange a consultation