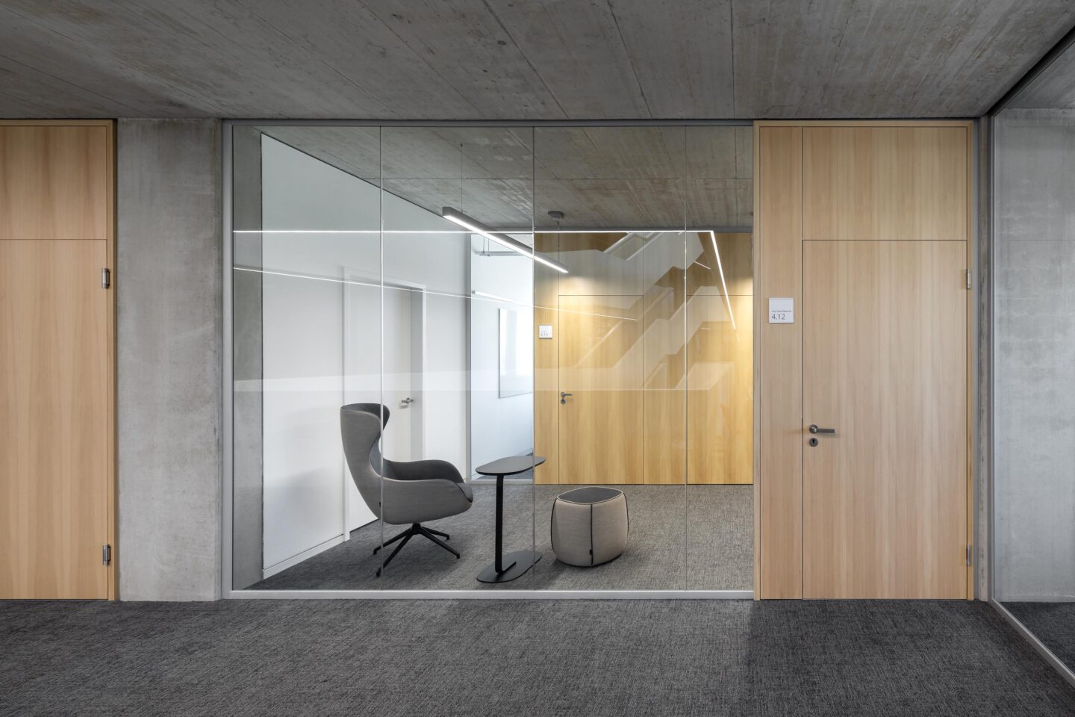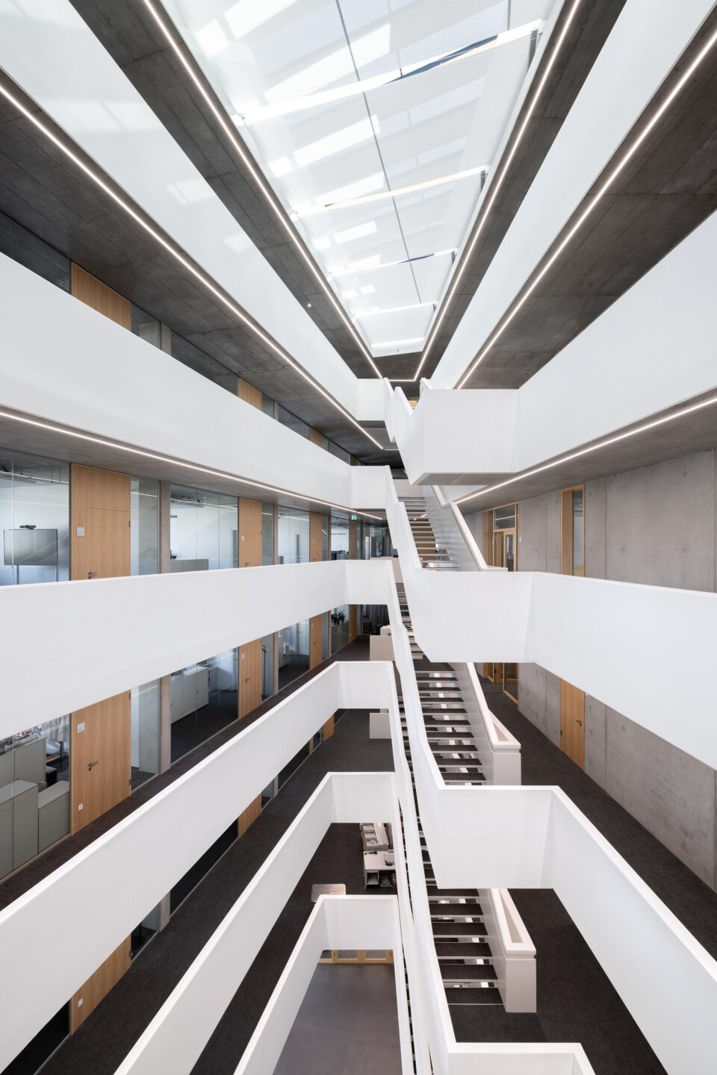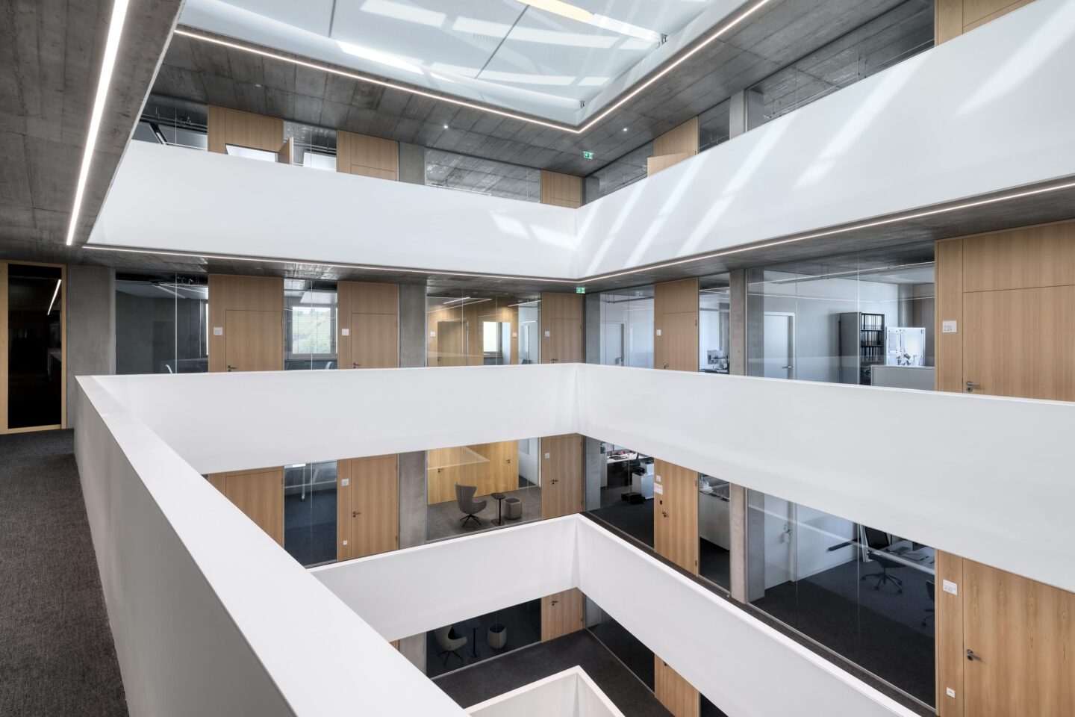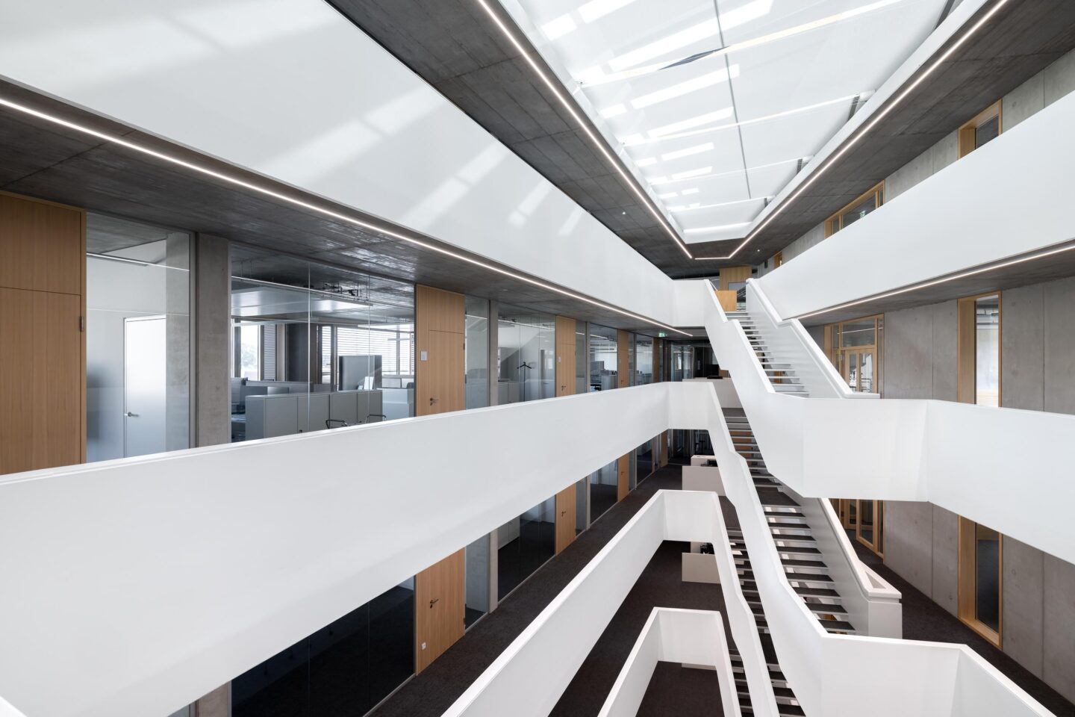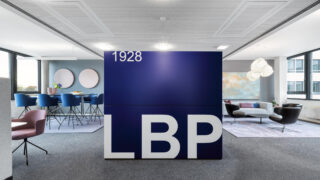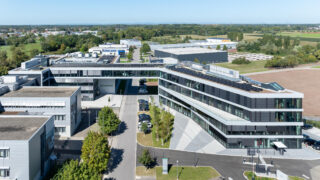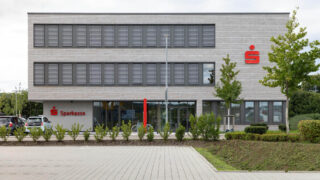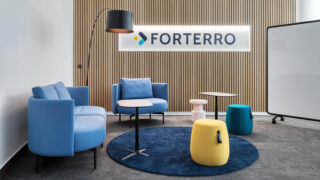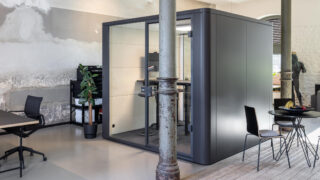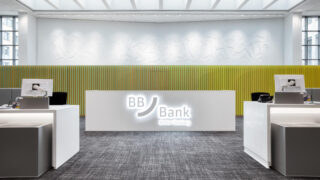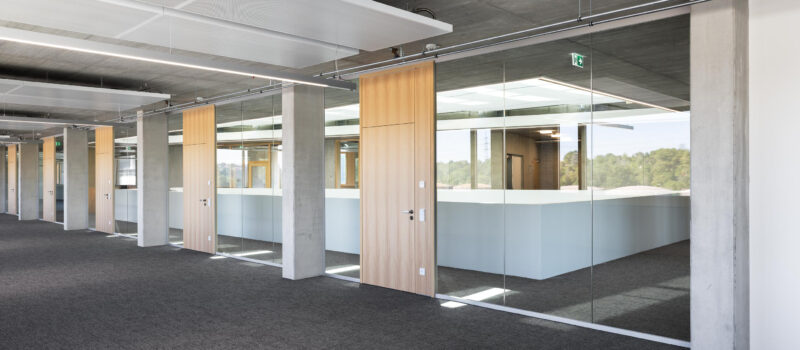
Bucher Automation
With its new headquarters in Marbach, Bucher Automation has set new standards in resource-saving construction and corporate culture. The building, designed by Freivogel Mayer Architects in Ludwigsburg, Germany, combines production, logistics and administration and is largely energy self-sufficient thanks to its consistent focus on sustainability. Employees develop and produce automation solutions in an energy-efficient building that promotes an open and modern working culture. The sophisticated concept with these goals is also supported by the feco system partition solutions.
The inner atrium and open staircase of the seven-storey office building create an exciting space for people to meet, while providing an effective night ventilation concept. The light glass roof above this impressive air space is fitted with automated window elements that open at night, drawing stale air out of the building in a chimney effect. Fresh, cool air flows in through openings in the façade, which also open automatically. This is made possible by an innovative fire protection concept in which the tightly closing office doors open towards the escape route to the wide corridor leading to the atrium. Connecting office doors provide a second escape route without having to enter the atrium. Thanks to the all-glass fecoplan construction with 16 mm VSG-SI, the glass corridor wall offers maximum transparency and, with a sound insulation test value of Rw,P = 42 dB, enables concentrated work and confidential discussions.
The flush-fitting door leaves on the corridor side were an important design feature. The door elements with veneered fecoplan system door frames and flush door leaves on both sides with integrated technical door side and top parts are covered with a real wood veneer in silver fir with a pictorial veneer pattern. The natural, light wood surface contrasts with the exposed concrete ceiling and gives the working environment a homely character. The feco system walls were used on the one hand to implement the climate and fire protection concept and on the other hand to create a future-oriented office environment characterised by openness and transparency that supports a team-oriented work culture. Marion Hauser, the coordinator responsible for implementing the construction project at Bucher Automation, says: “Ecology and efficiency are one thing, but attracting highly qualified specialists is another. That is why the new building had to offer everything in terms of working comfort and team culture.

Info
- Project
- Bucher Automation
- Solid wall
- fecowall
- Glass wall
- fecoplan
- Door
- fecodoor wood H70 , fecodoor wood
Location:
Thomas-Alva-Edison-Ring 1071672 Marbach am Neckar
Deutschland
More projects for economy
We are at your service.
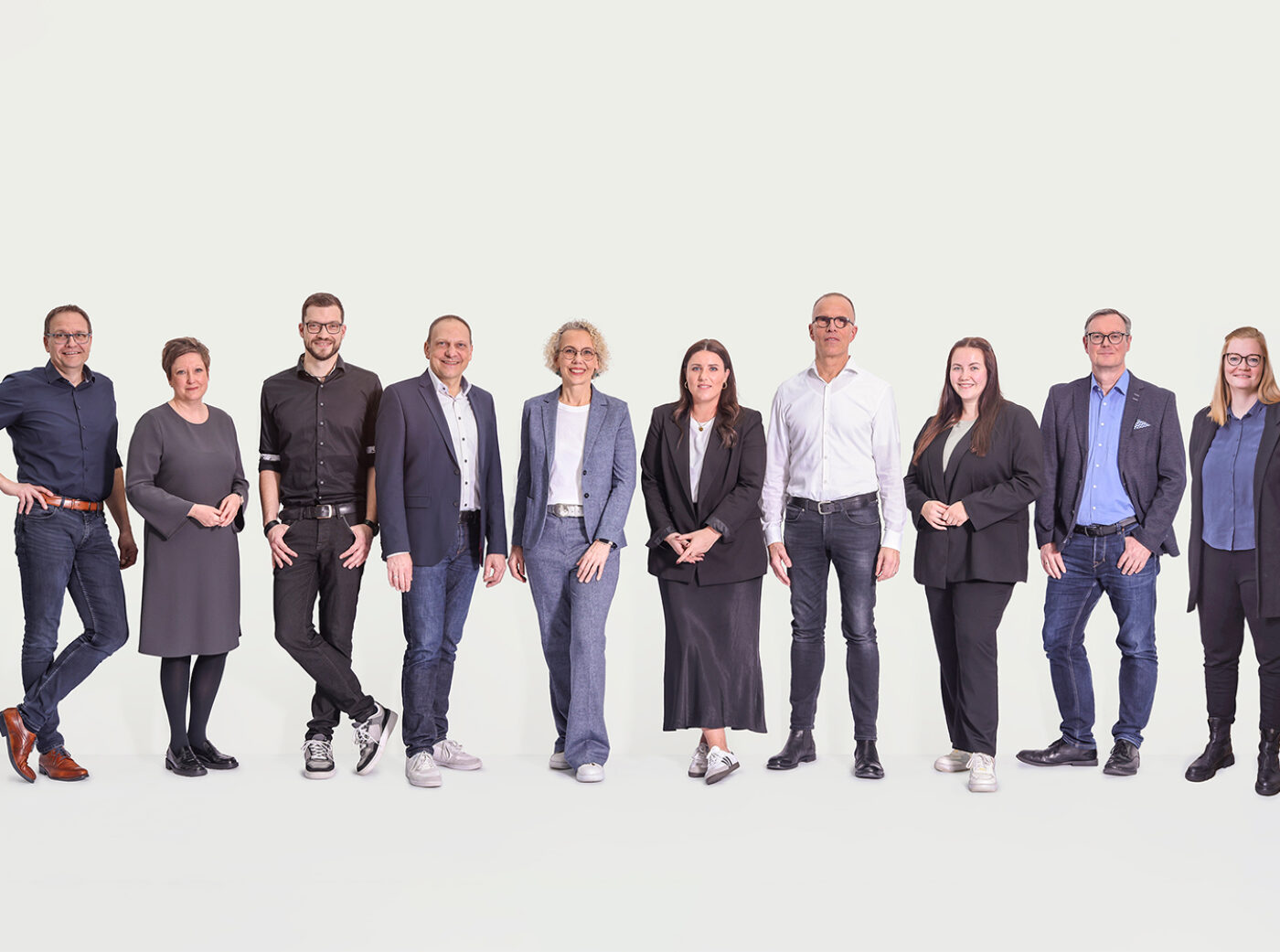
We are at your service.
Visit us in the feco-forum on more than 3.500 square meters.
Arrange a consultation
