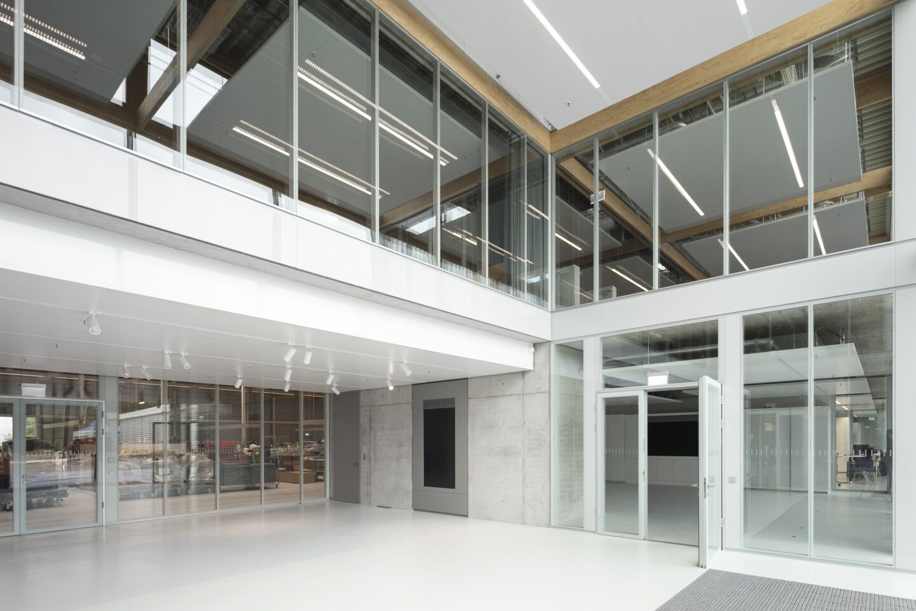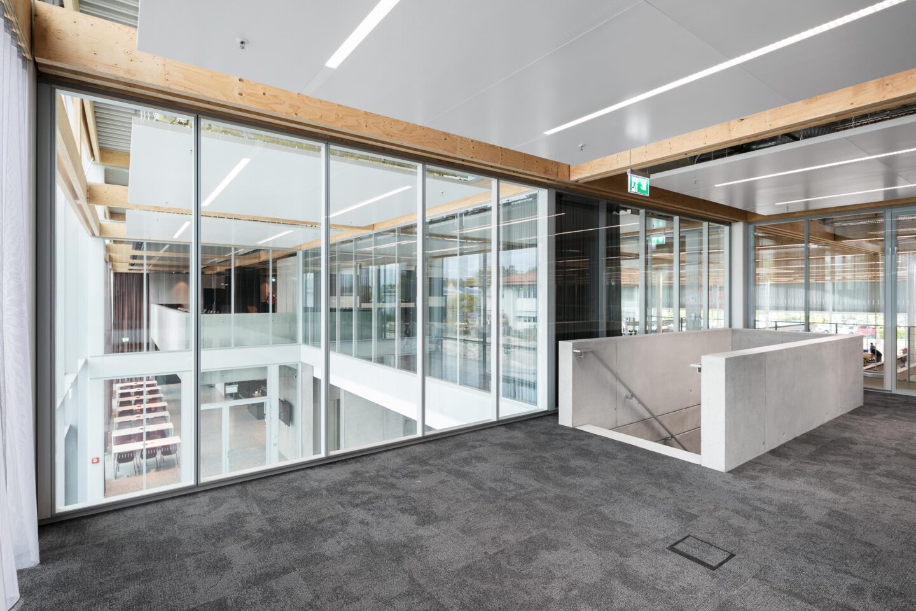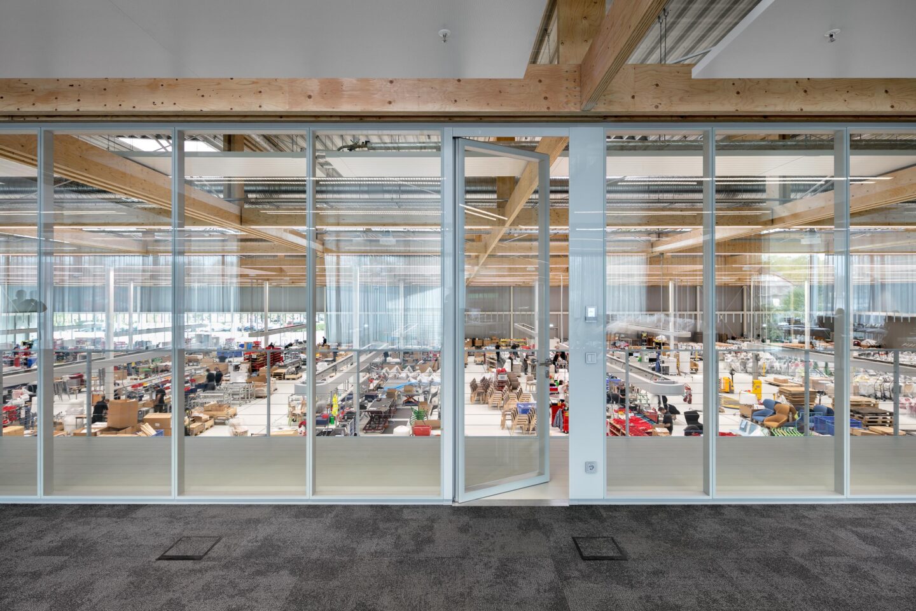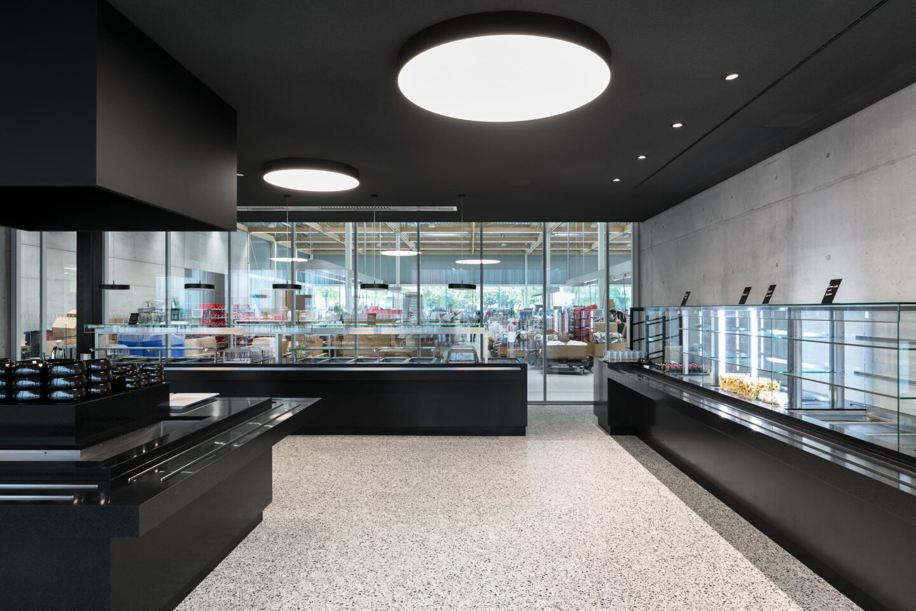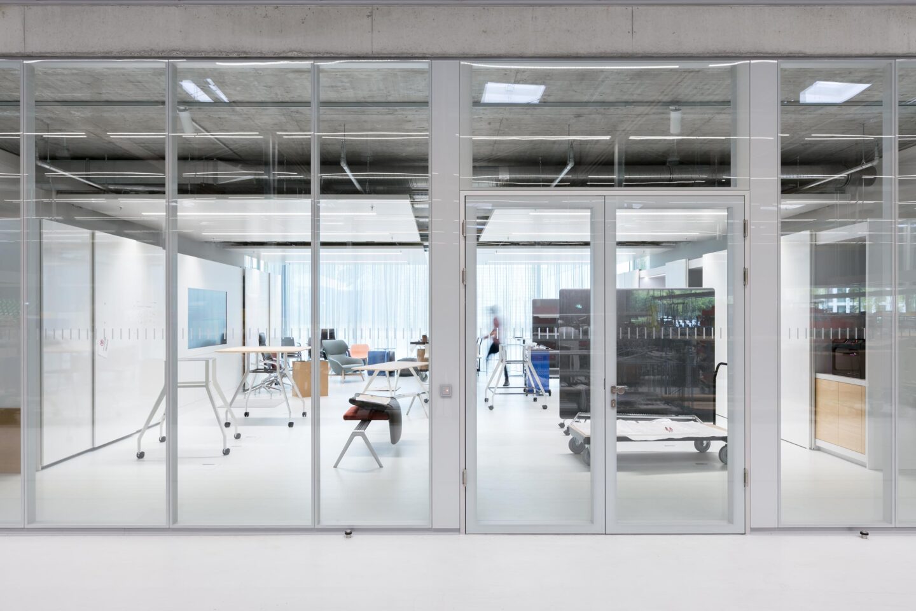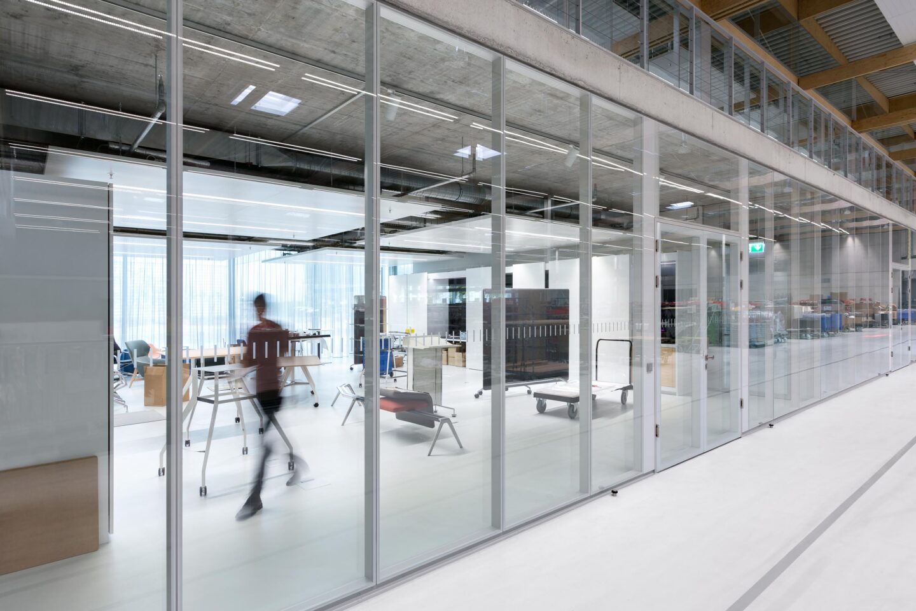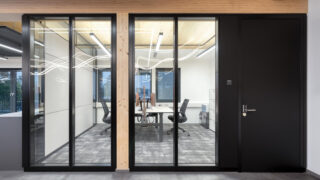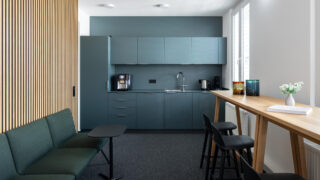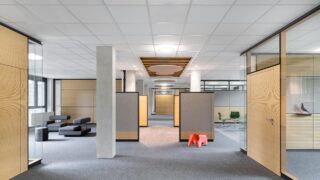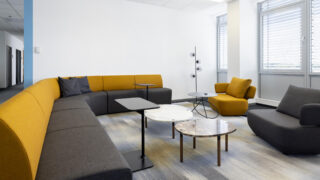
Brunner Innovation Factory
Transparency and security
In its innovation factory, contract furniture manufacturer Brunner from Rheinau combines production and delivery with research and development workshops, offices, a bistro and a showroom. HENN Architekten have designed the hybrid production facility with its 7,477 m² gross floor area as a modular timber construction with a visible supporting structure.The two-storey office block and bistro area designed by the Ippolito Fleitz Group feature a large-format glass facade. Inside, too, this part of the building facing the production unit is completely glazed with the highly sound-insulating structural glazing fecostruct transparent. Double-sided fecotür S105 flush glass door elements enable concentrated work and the intensive exchange of ideas and innovations next to the production facility. For the two-storey glazing in the entrance area, fecostruct fall-protection glazing was developed, successfully tested and approved. feco enables the implementation of the elementary design idea, making production visible and the high manufacturing quality tangible for visitors.
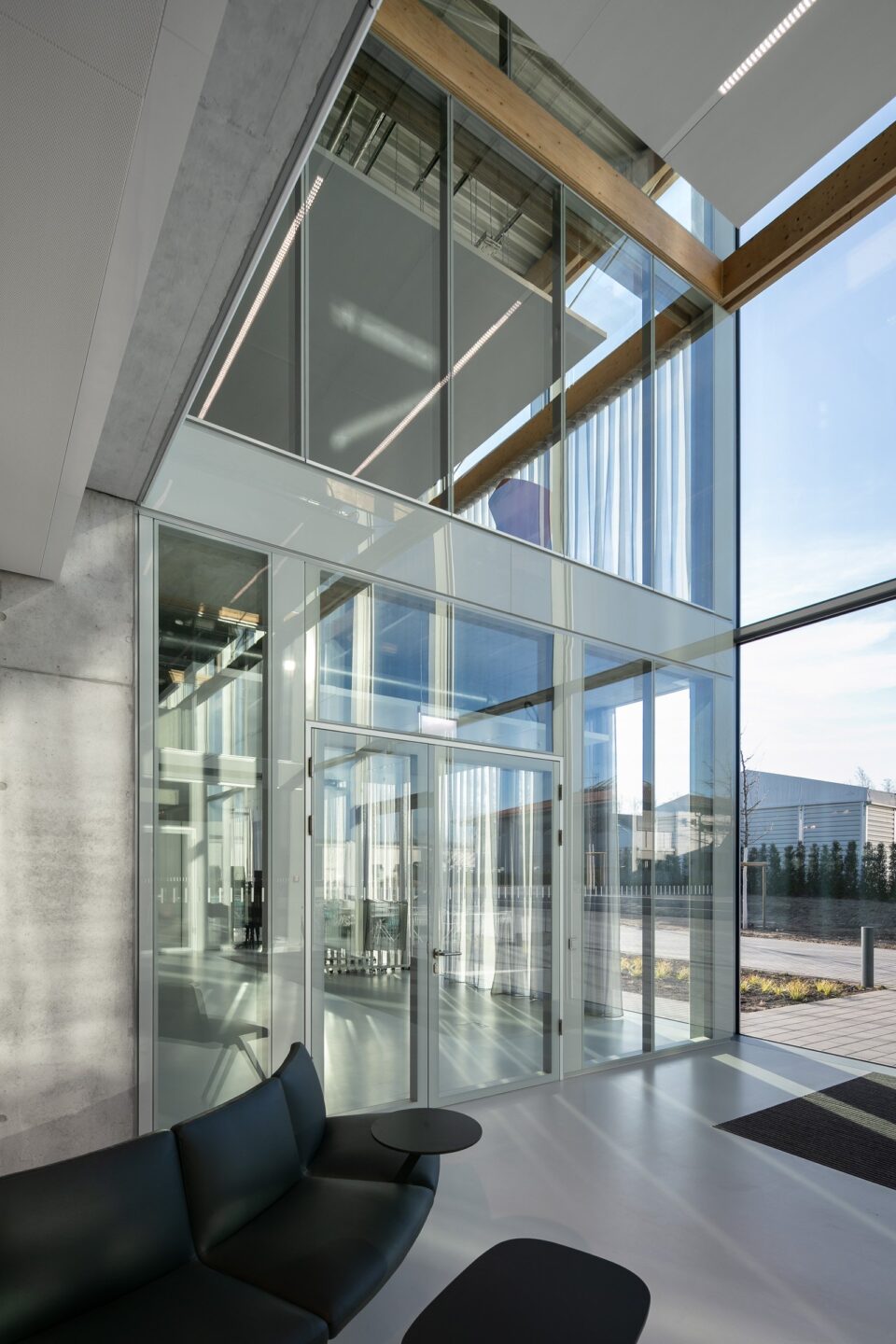
Info
- Glass wall
- fecostruct
- Door
- fecodoor glass
- Details
- feco-feederle│partition walls│Brunner Innovation Factory Rheinau

Info
- Project
- Brunner Innovation Factory
- Glass wall
- fecostruct
- Door
- fecodoor glass
- Details
- feco-feederle│partition walls│Brunner Innovation Factory Rheinau
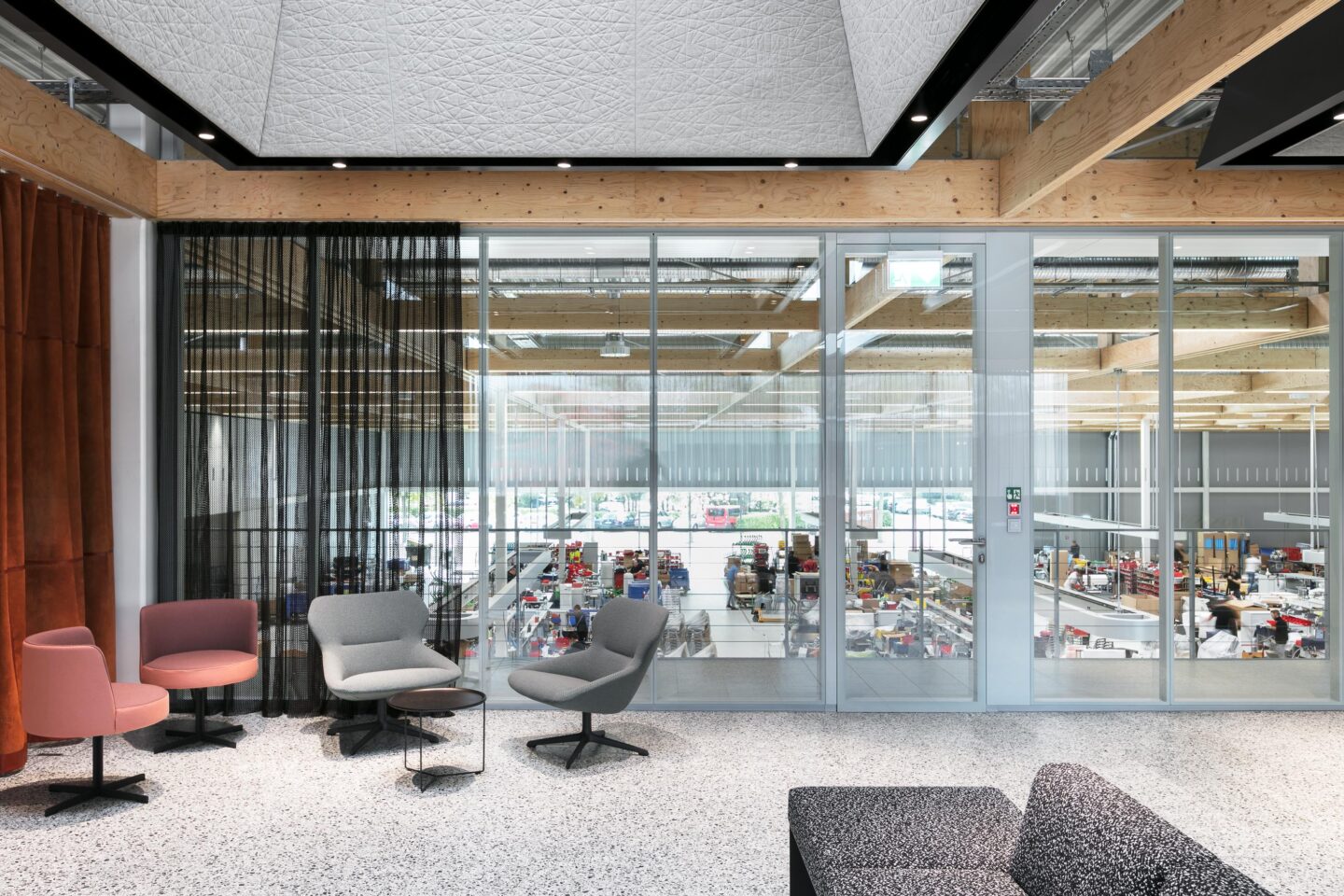
Info
- Glass wall
- fecostruct
- Door
- fecodoor glass
- Details
- feco-feederle│partition walls│Brunner Innovation Factory Rheinau
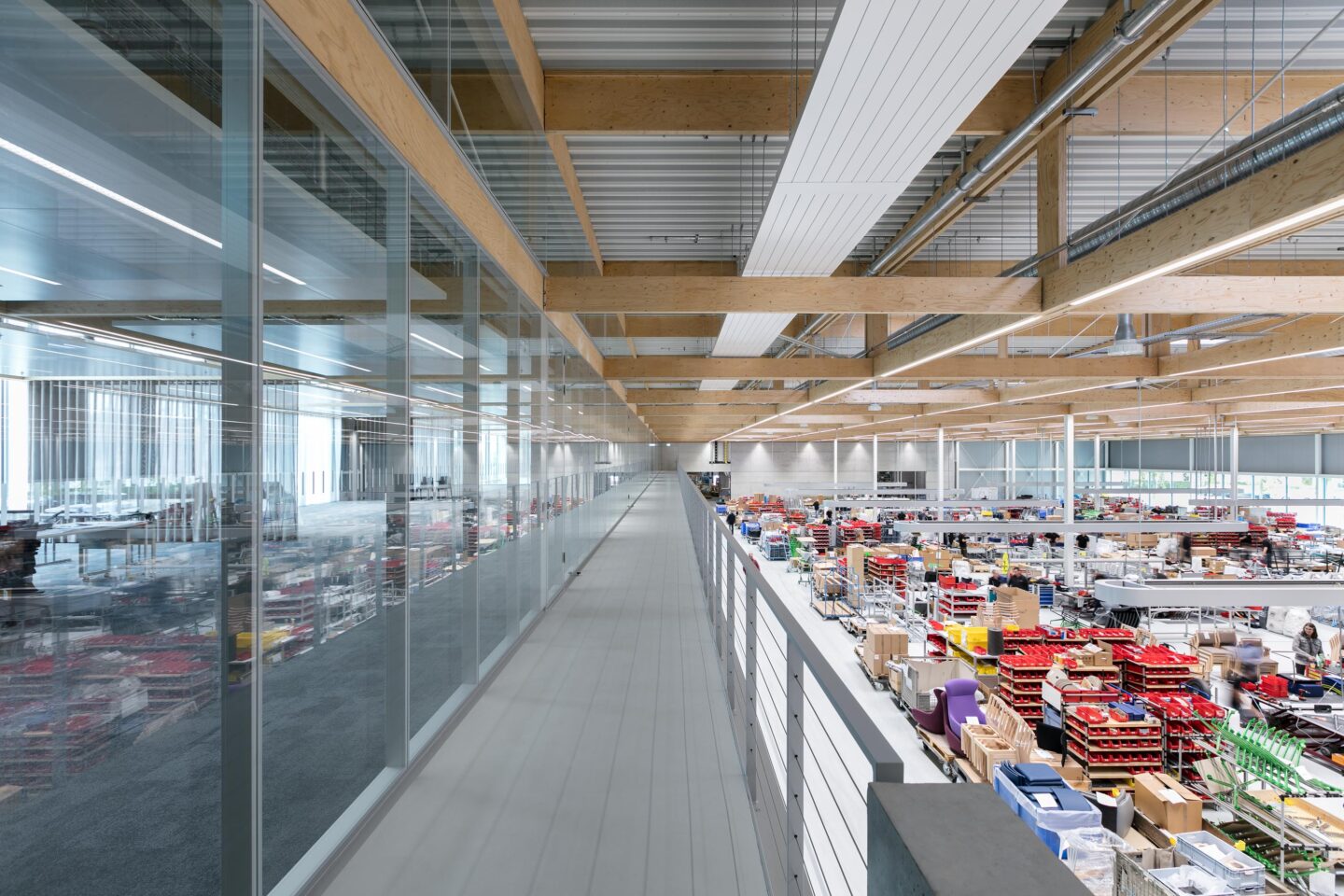
Info
- Glass wall
- fecostruct
- Door
- fecodoor glass
- Details
- feco-feederle│partition walls│Brunner Innovation Factory Rheinau
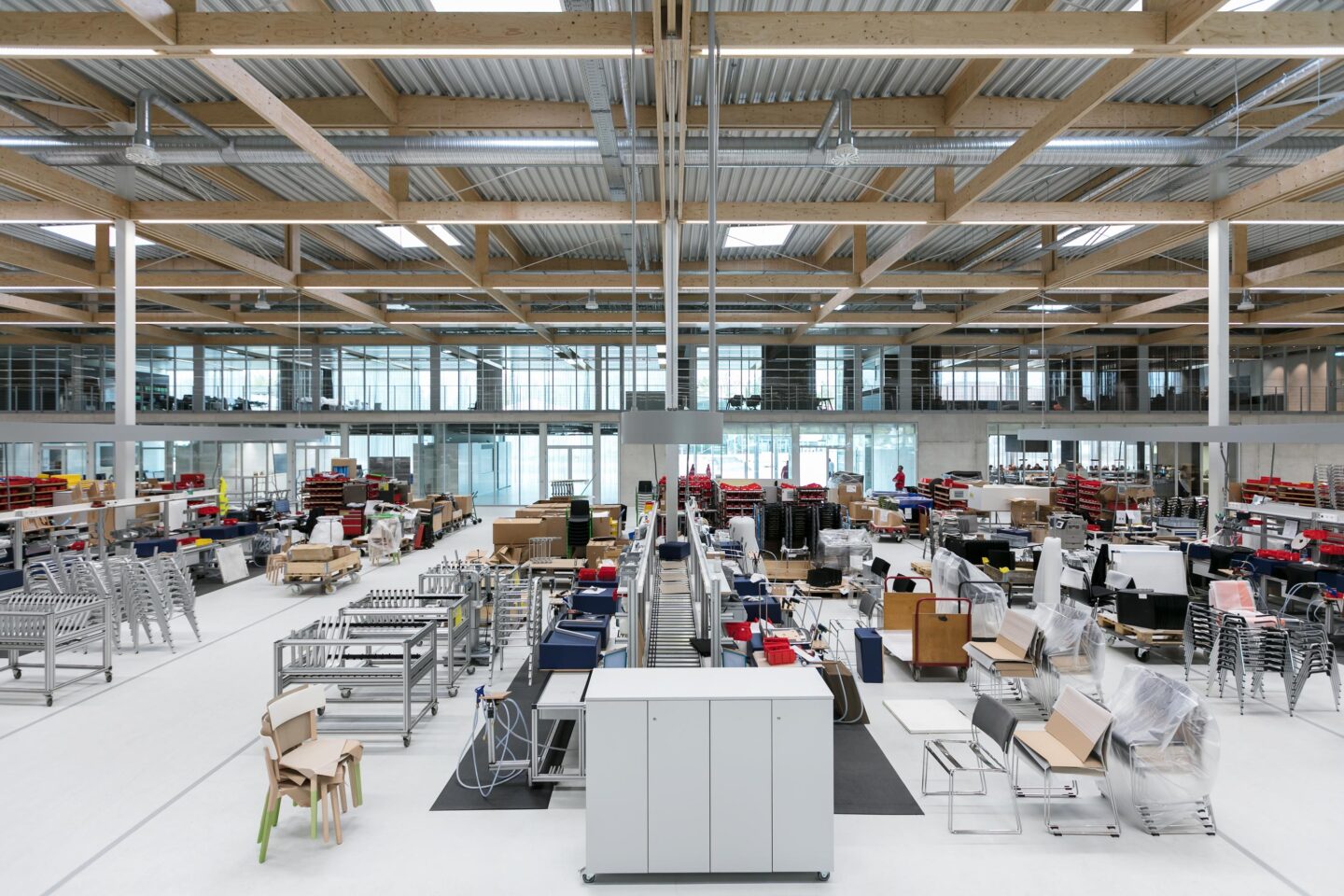
Info
- Glass wall
- fecostruct
- Door
- fecodoor glass
- Details
- feco-feederle│partition walls│Brunner Innovation Factory Rheinau
Location:
Brunner GroupIm Salmenkopf
Rheinau
Deutschland
Other projects for economy
We are at your service.

We are at your service.
Visit us in the feco-forum on more than 3.500 square meters.
Arrange a consultation