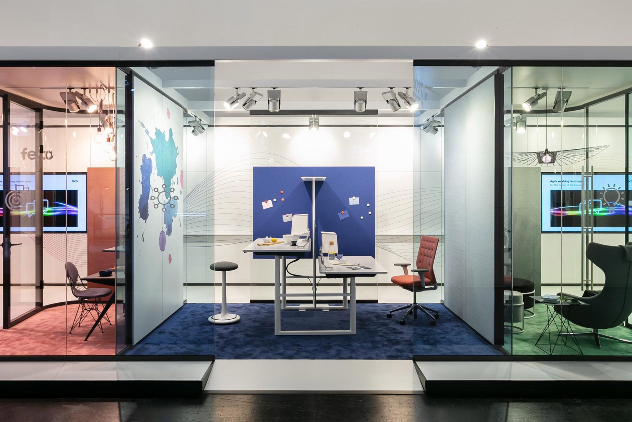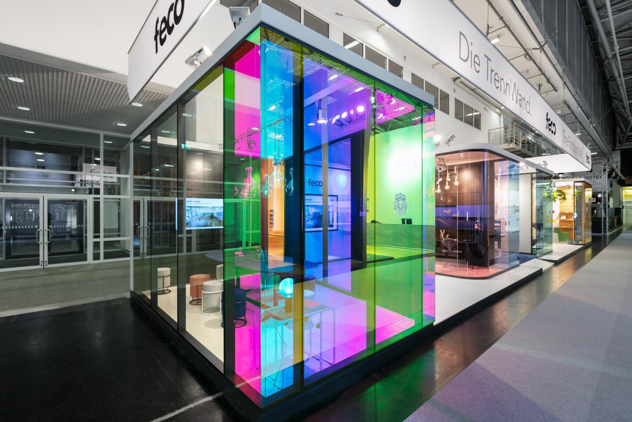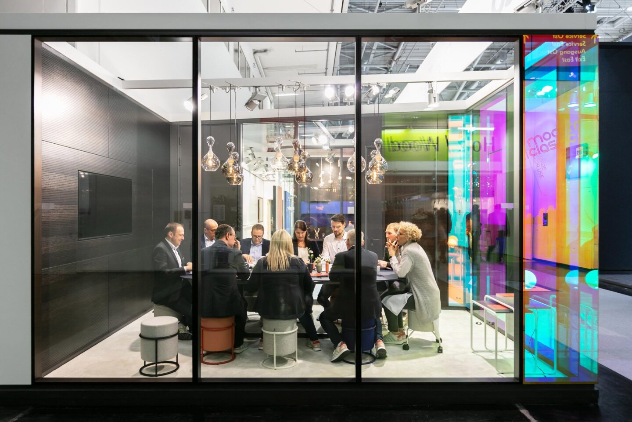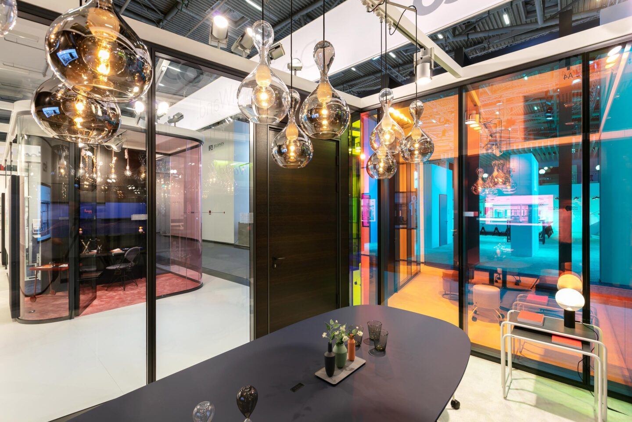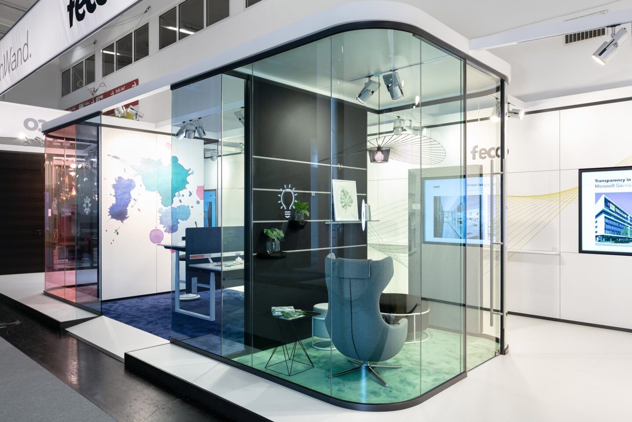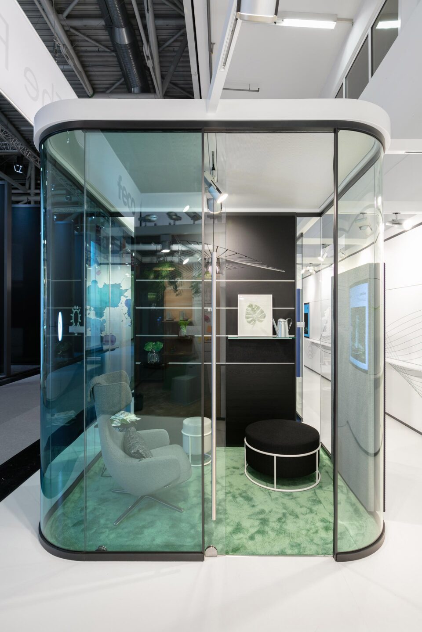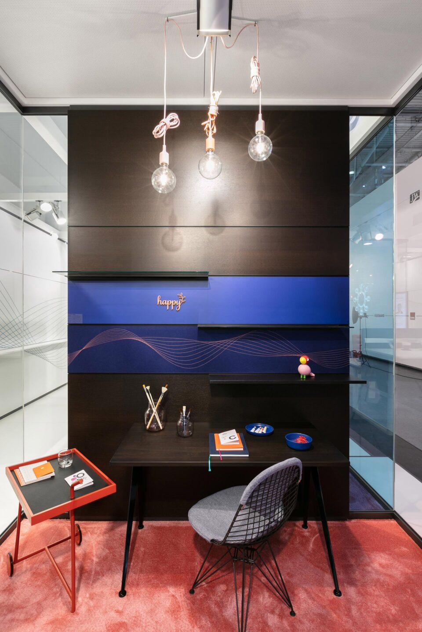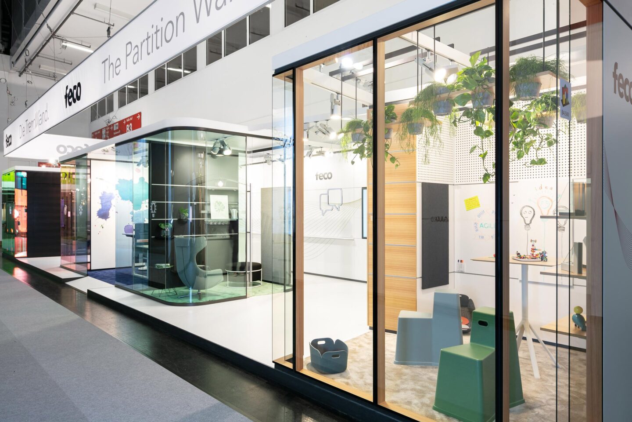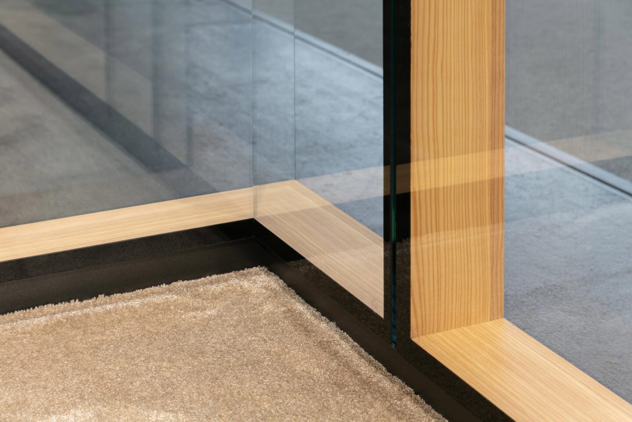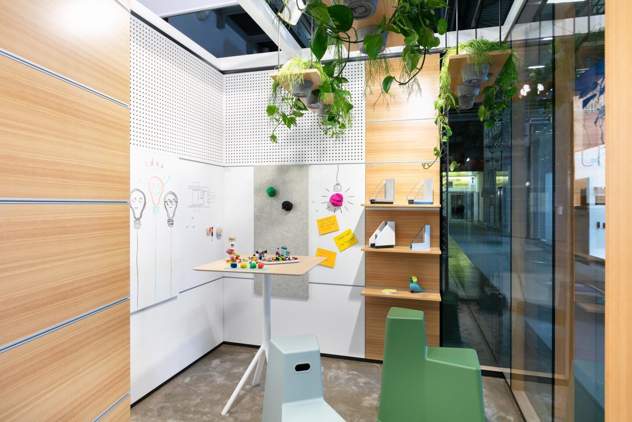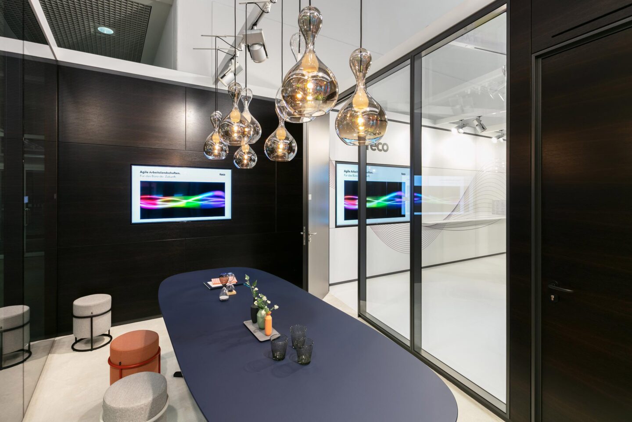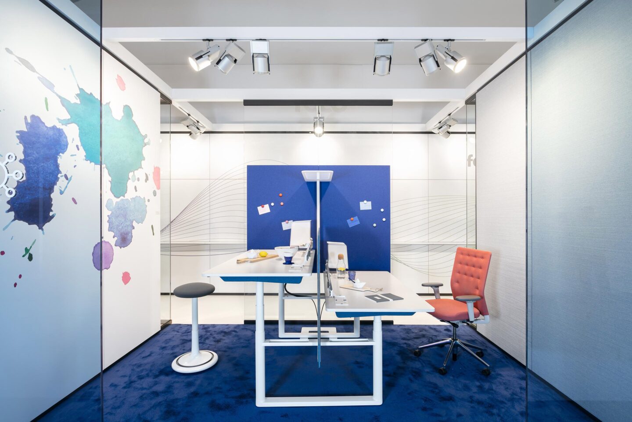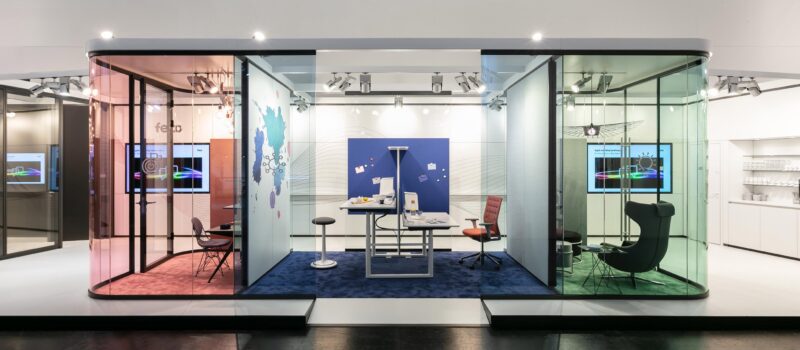
BAU 2019 Trade fair
Complex tasks and mobile technologies have changed everyday office life dramatically. Workflows that used to be linearly organised now require more creative project work, and in order for organisations to be able to act flexibly, actively and adaptably, agile interaction within teams is required. At BAU 2019, feco presented spatial solutions for agile work environments.
One team workspace took centre stage: The combination of transparent, glass fecoplan sound screens and fecophon fabric-lined absorbers created a communicative area that was acoustically separate within an open office landscape. The team area was designed with blue glass walls facing the corridor. Closely connected to the team area was a place for concentrated work. Designed as a glass think tank with curved, pink-coloured fecoplan glass walls, this also served as a retreat area. The conference room with its frameless fecostruct flush structural glazing and fecofix flush double glazing enabled an intensive exchange of information. The corridor-side glass wall with its colour-changing surface was particularly eye-catching.
In the inspiration room, fitted with green glass, the team members were able to gather new energy, while spontaneous knowledge transfer took place in the communication space, with ideas able to be sketched directly on the whiteboard surfaces of the walls. The frameless, flush double glazing was bonded to an all-round 20mm-thin supporting frame with a larch-wood surface using the structural glazing process. In this way, effective spaces for ideas and projects were created in this agile working landscape of the future.
Location:
Am MesseseeMünchen
Deutschland
Other projects for economy
We are at your service.

We are at your service.
Visit us in the feco-forum on more than 3.500 square meters.
Arrange a consultation