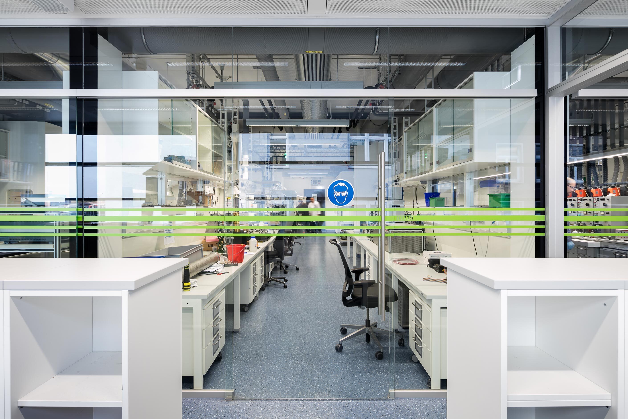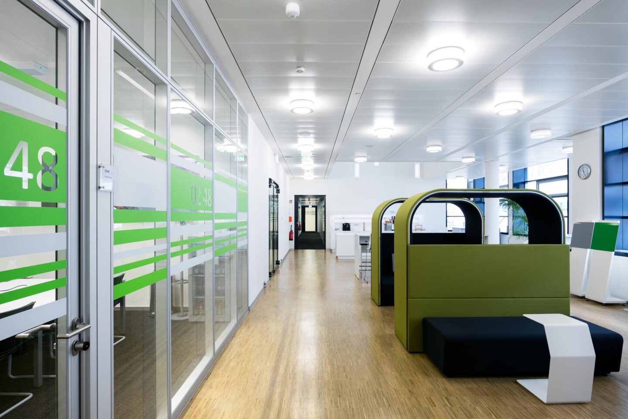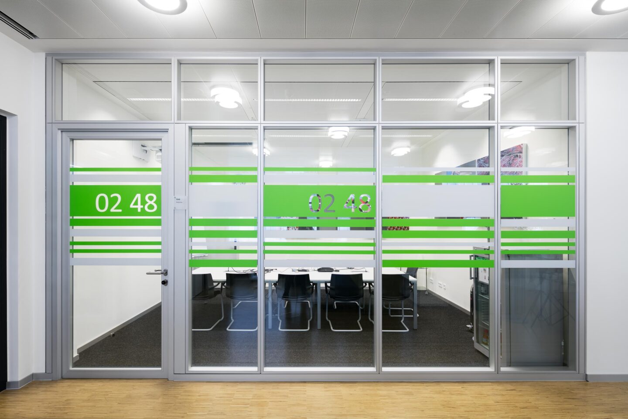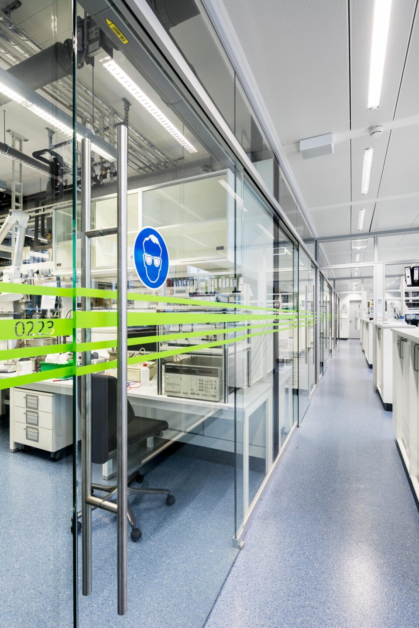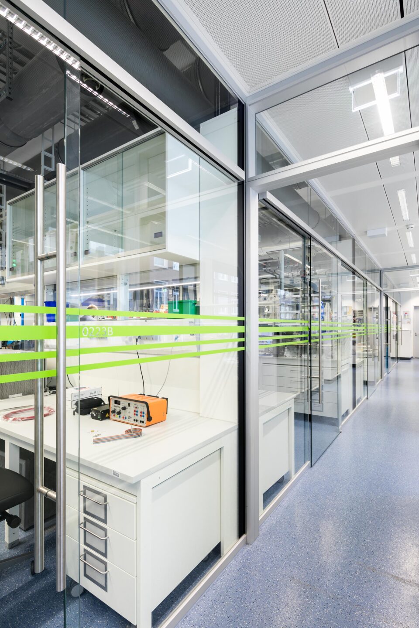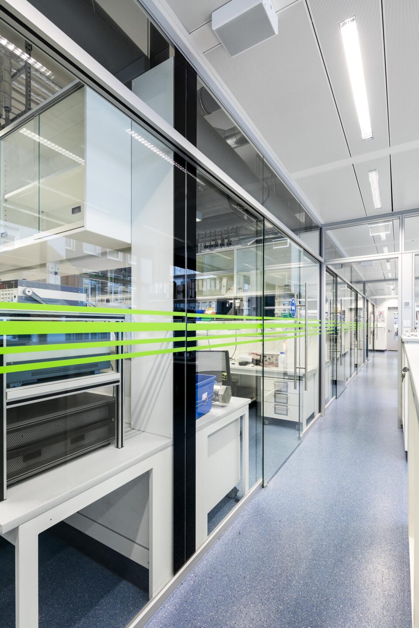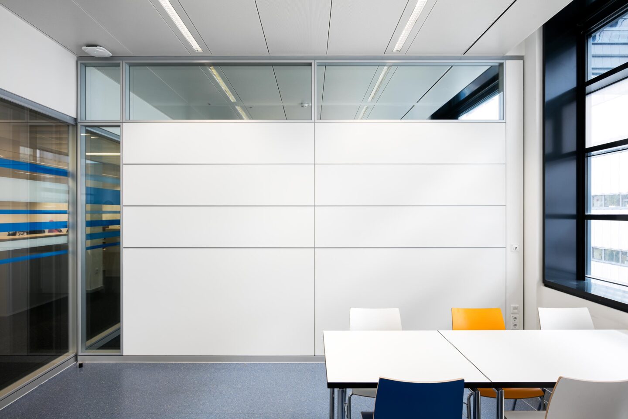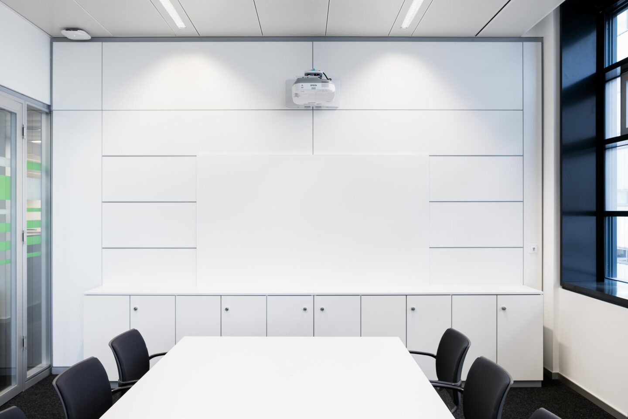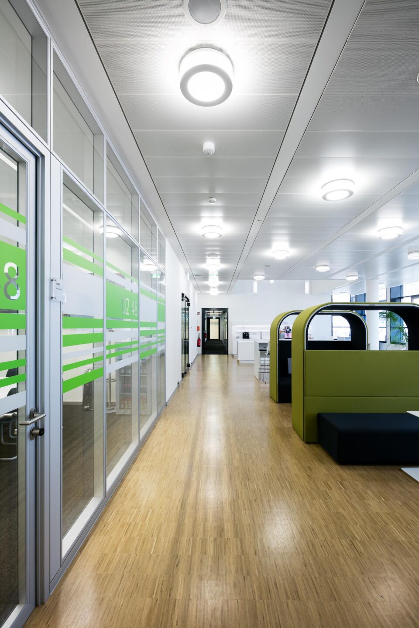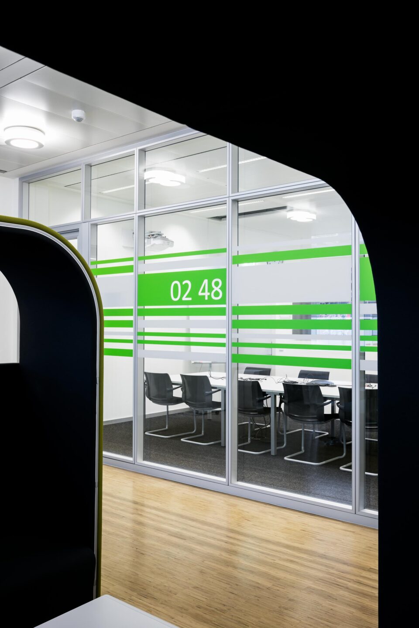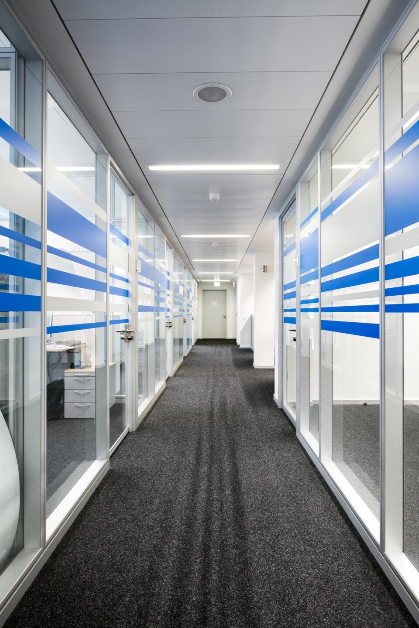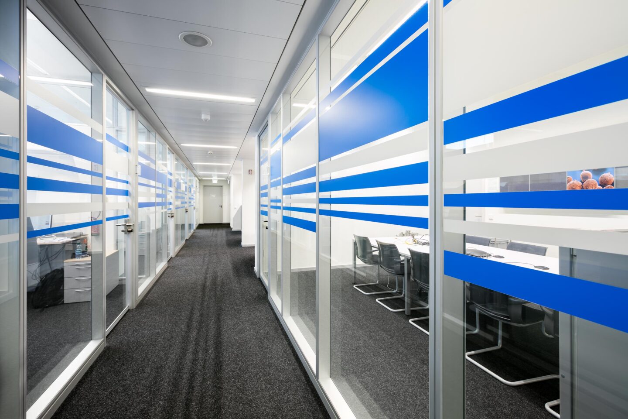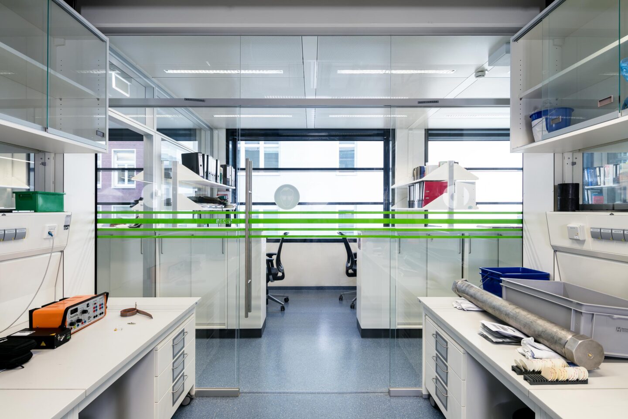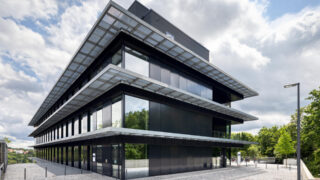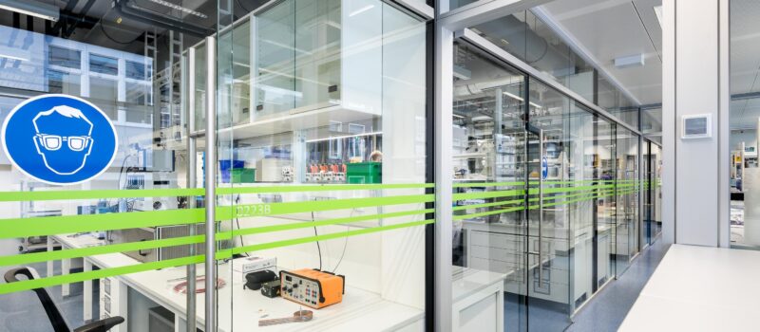
BASF Chemistry
Compact, communicative and economical
With the construction of BASF‘s new B007 laboratory building, a modern laboratory has been created that makes optimum use of the extremely scarce land at the Ludwigshafen site. The feco partition wall system has significantly contributed to the realisation of the basic design idea – „compact, communicative and economical“.The modular laboratory units will be used for chemical research and analytic services with chemical and physical characterization methods. The documentation zones are arranged along the outer facades and in the direction of the laboratories are transparently designed using the fecoplan all-glass construction. The deep laboratories benefit from the daylight incidence and the visual connection with the outside. The documentation is accessed with floor-guided fecotür Glas ST10B sliding doors.
Fitted with flush-mounted fecofix double glazing, the offices and meeting rooms organised along the facade are open and transparent. The office partition walls are organised horizontally and are fitted with fecofix skylights. The result is a compact building with a footprint of 57 x 32 metres. Each floor has two laboratory areas of 400 m2 each.
Location:
BASFLudwigshafen am Rhein
Deutschland
Other projects for research
We are at your service.

We are at your service.
Visit us in the feco-forum on more than 3.500 square meters.
Arrange a consultation