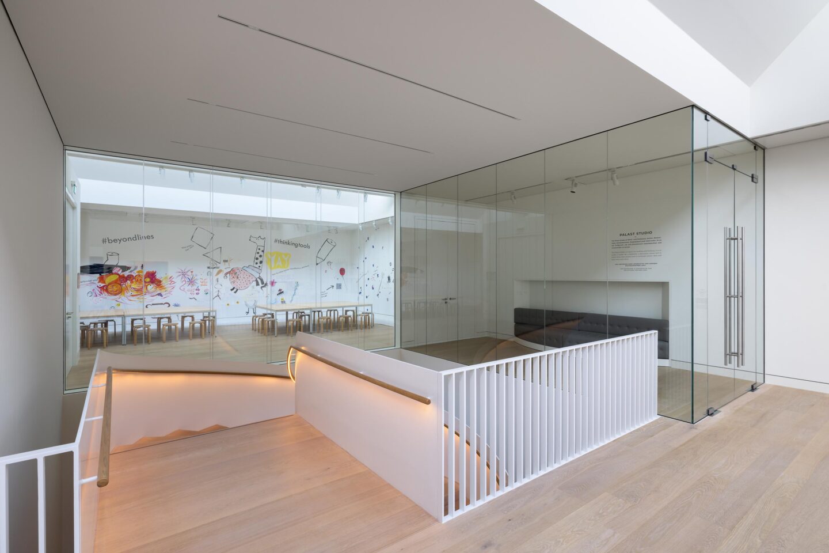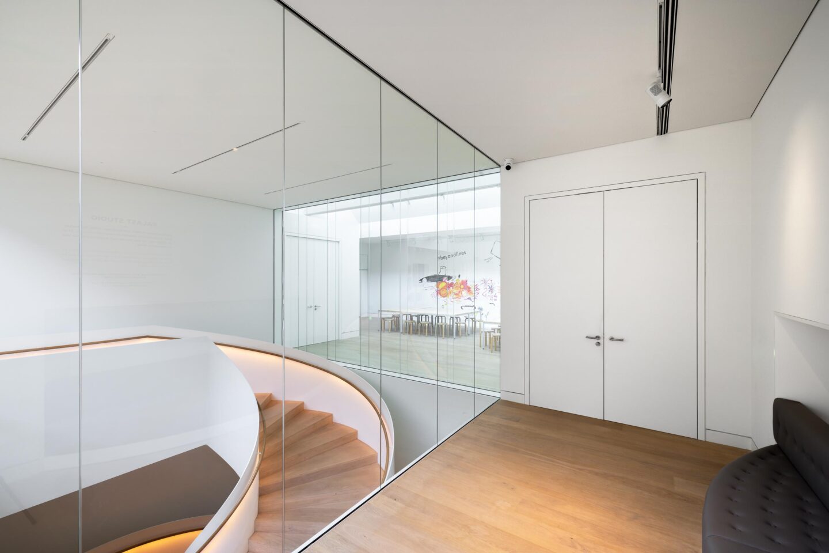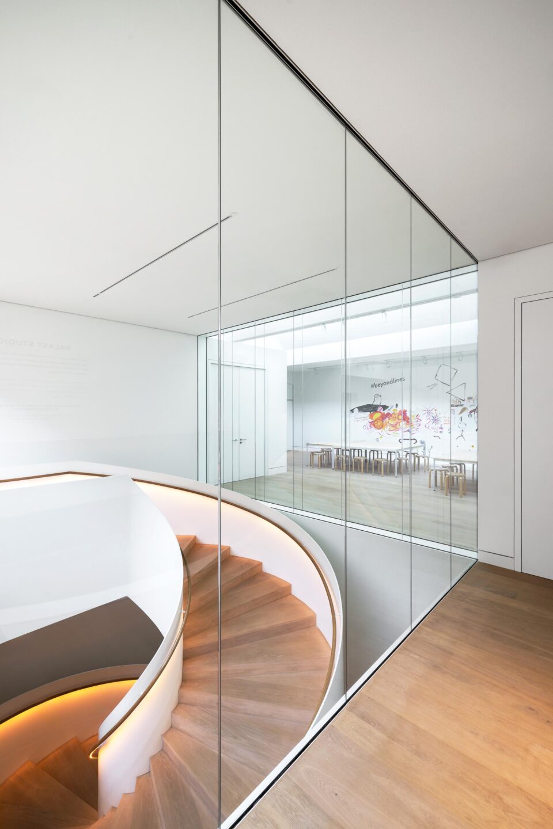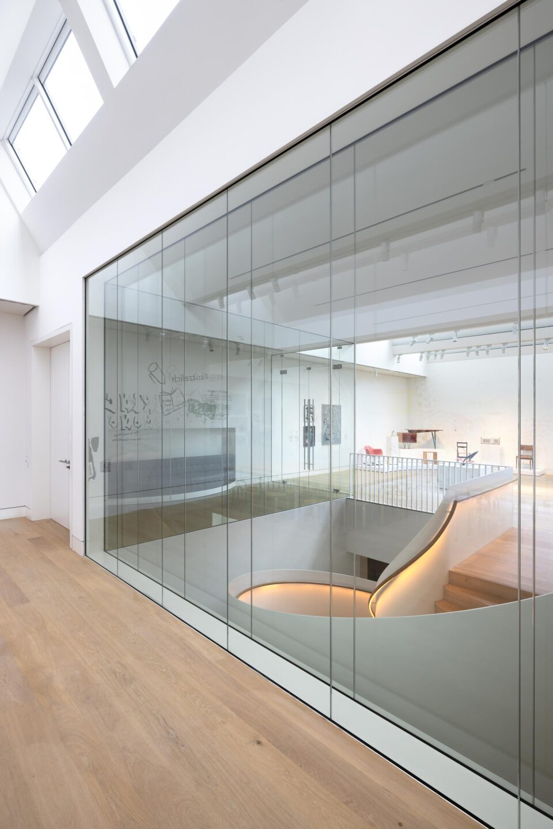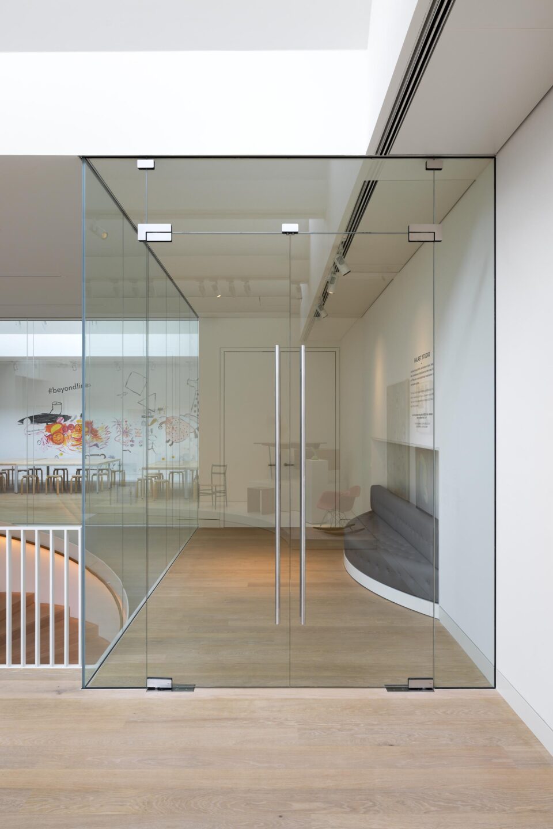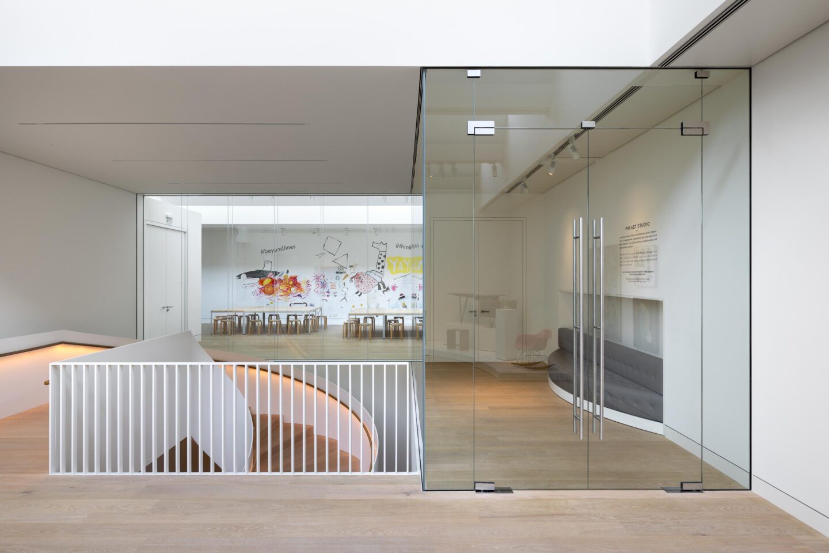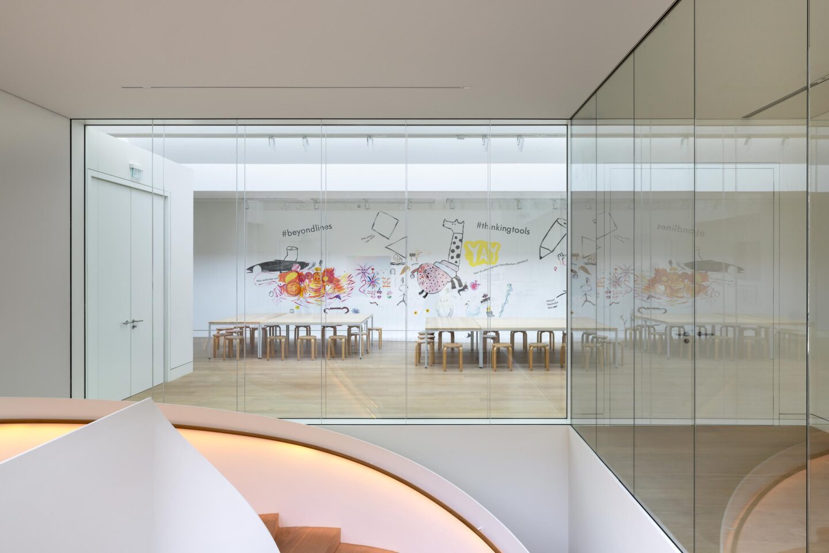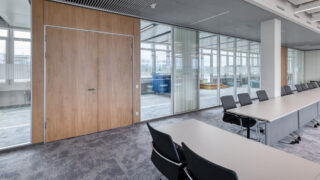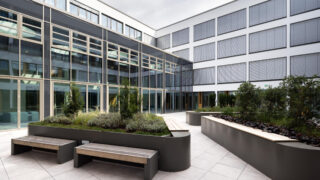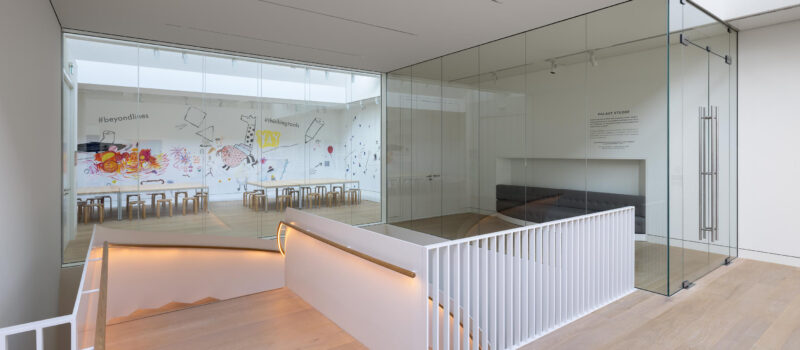
Art palace
Palaststudio makes creative museum education visible
The Ehrenhof, built in 1925-1926 by Wilhelm Kreis, was part of the permanent exhibition GESOLEI, which focused on health, social welfare and physical education. The ensemble is an outstanding example of Weimar Republic architecture and consists of the Planetarium (now a concert hall), the Reichsmuseum für Sozial- und Wirtschaftswissenschaften (now the NRW-Forum), the Kunstmuseum to the west and the Kunstpalast to the east. The large Rheinterrassen restaurant completes the complex on the Rhine side. Over the decades, architects such as Helmut Hentrich and Oswald Mathias Ungers have worked in the Kunstpalast alongside Kreis. Joachim Sieber won a Europe-wide competition to renovate the Kunstpalast and continues to tell this story with his architectural interventions. He has created one main entrance for the collection and temporary exhibitions instead of two, and reorganised the tour. The museum was fully reopened in November 2023.The museum’s educational workshop will be visible from one of the two new large spiral staircases. The Palast Studio is located on the second floor, at the southern end of the collection tour. This is where art is taught in a practical way. The generous glazing gives it the presence it deserves. Daylight shines through the skylights above the spiral staircase into the exhibition space. feco qualified for this construction task with a special solution of the fecoplan all-glass construction. Not only were the ceiling connections panelled by the drywall builder. The glass wall to the Palast Studio is also designed as a double-skin glass construction. The glass walls are connected at the top to an imposing steel substructure, which is no longer visible once the drywall construction work has been completed. A double-leaf all-glass door solution without a door frame, with floor springs recessed into the floor, is also a unique solution. The motivation for this unusual task for our sales department as well as for the order processing was the prospect of being present with a contribution in the Kunstpalast between the works of Alexander Calder, Marino Marini and other artists.
The execution of the project is the best possible realisation of the ideas of the architect Joachim Sieber. The Kunstpalast Düsseldorf has been voted Building of the Year 2024 by the AIV (Architects and Engineers Association Düsseldorf), the architect Joachim Sieber has been nominated for the Art Prize of the State of North Rhine-Westphalia and the Kunstpalast is on the longlist for the DAM Prize 2025. We are keeping our fingers crossed.
Location:
Ehrenhof 4-540479 Düsseldorf
Deutschland
More projects for education
We are at your service.

We are at your service.
Visit us in the feco-forum on more than 3.500 square meters.
Arrange a consultation