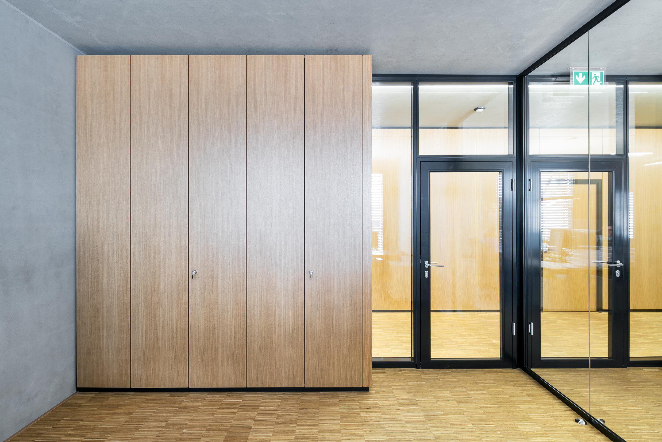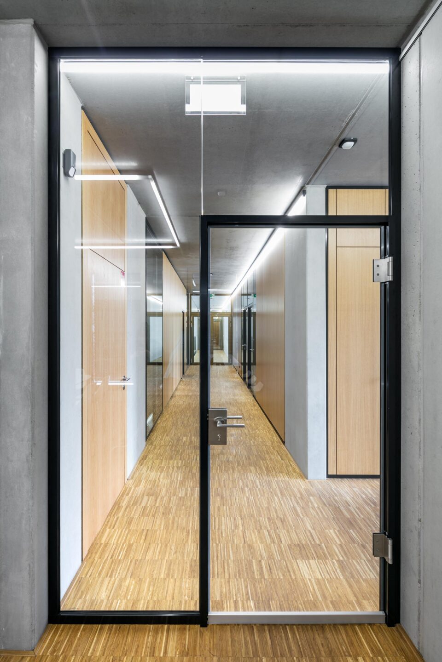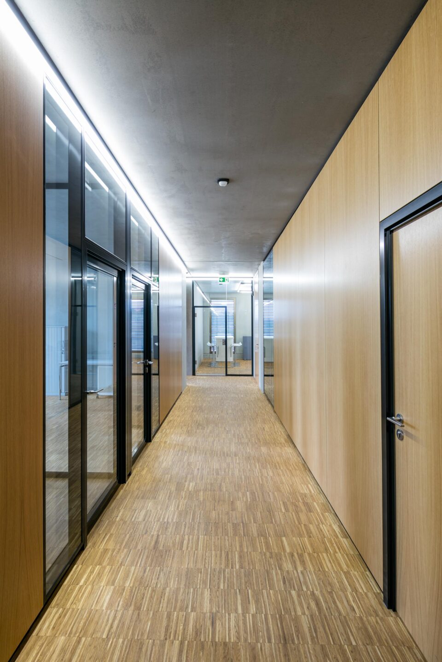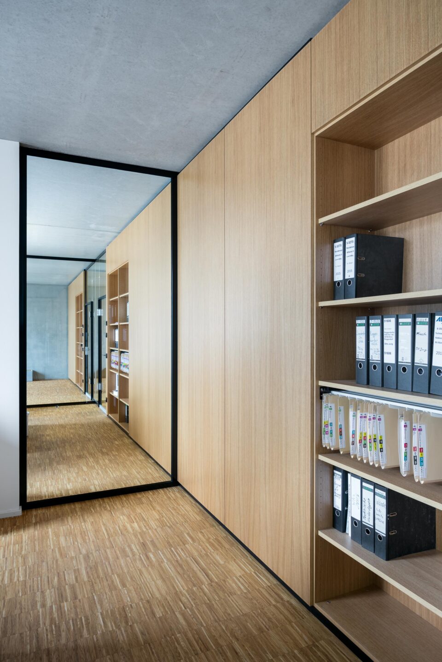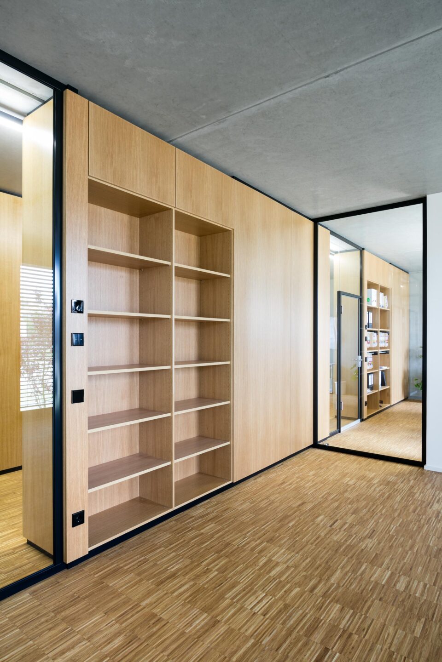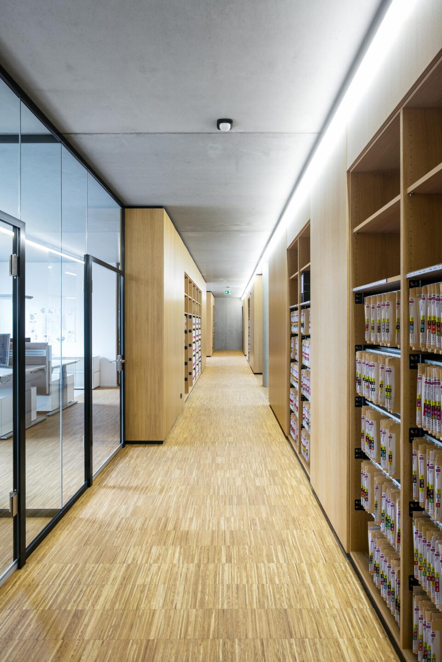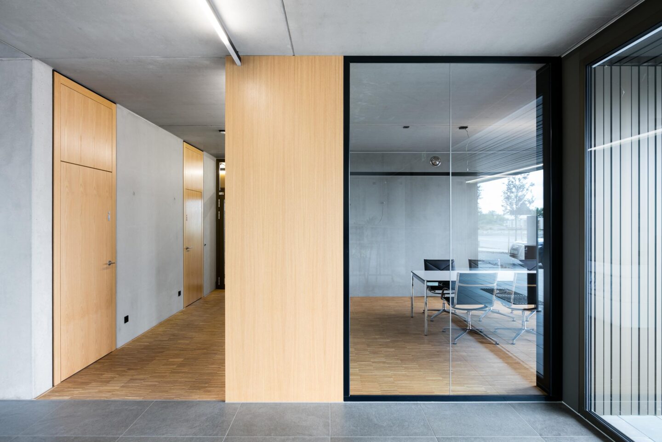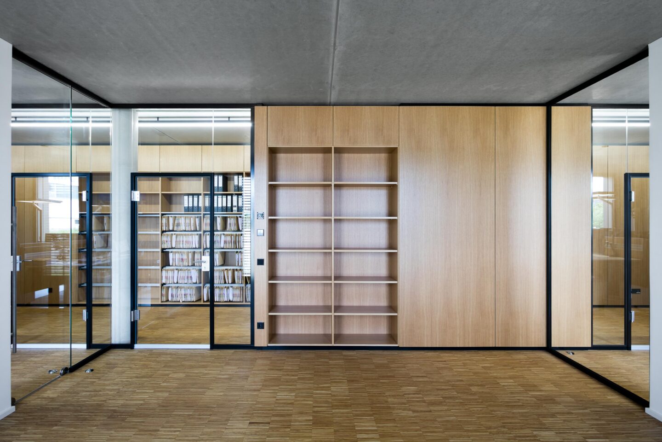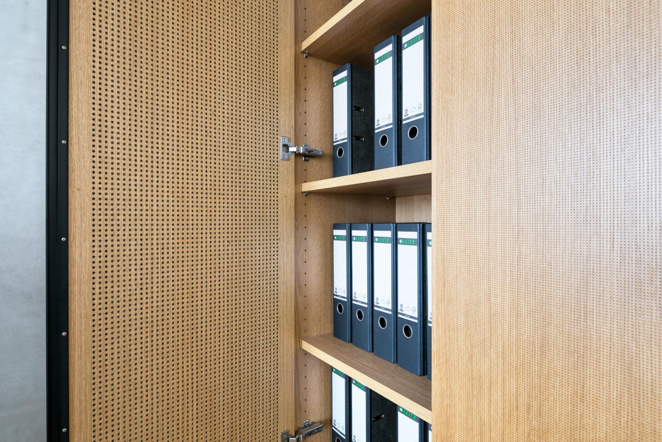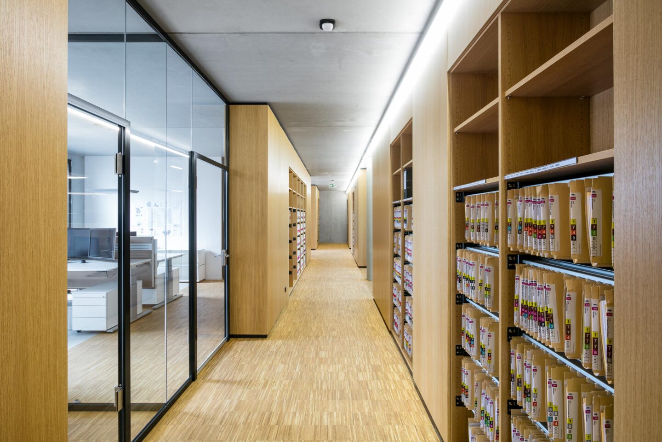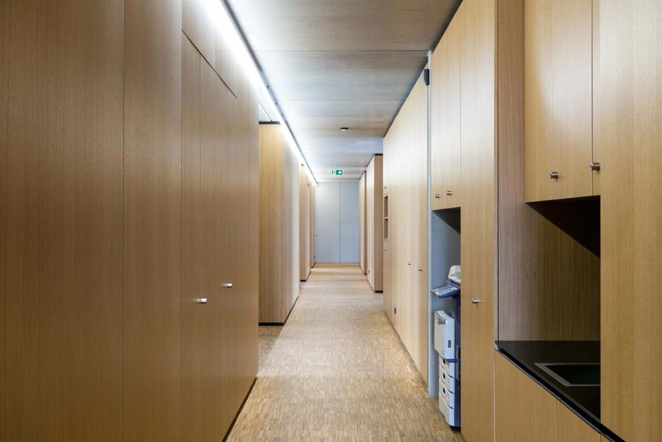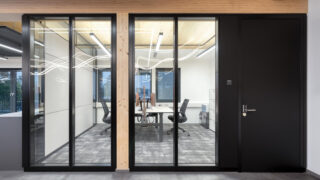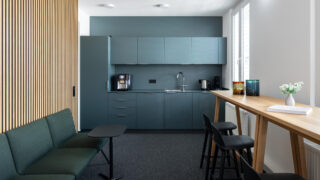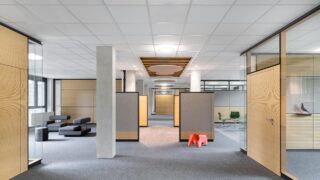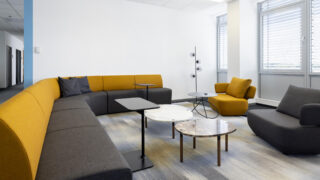
ABI Pumice Factory
Symbiosis of exposed concrete and high-quality system walls
Architects Planfaktur from Montabaur have designed the new headquarters building of precast concrete element manufacturer Andernacher Bimswerk GmbH & Co KG (ABI) as two single-storey, parallel office blocks. Together with the entrance hall, they form a U-shaped structure. The rectangular upper floor, designed as a crossbar, extends across the office wings. The basement is visible from the valley side and lifts the single-storey office buildings and the terrace that lies between them above the terrain like a plinth. The extensive, glazed entrance area directs the visitor's view into the attractive inner courtyard. The facade is designed in exposed concrete, and the minimalist structure demonstrates the efficiency of the precast concrete element manufacturer. The high quality standard is continued by feco-Feederle inside with its feco system wall units and glass walls. Walls clad in oak veneer harmoniously complement the interiors dominated by cool exposed concrete.Acoustically-effective, microperforated unit fronts optimise the room acoustics in the building, which has sound-reflecting concrete-core tempered ceilings. The air is guided through the ceiling connection profiles of the units, which are concealed with fecoair overflow elements. The symbiosis of optimally-processed exposed concrete and high-quality system partition walls creates a working environment that offers space for teamwork, concentration, meetings, communication and inspiration.
Location:
Andernacher Bimswerk GmbH & Co. KGFüllscheuerweg
Andernach
Deutschland
Other projects for economy
We are at your service.

We are at your service.
Visit us in the feco-forum on more than 3.500 square meters.
Arrange a consultation