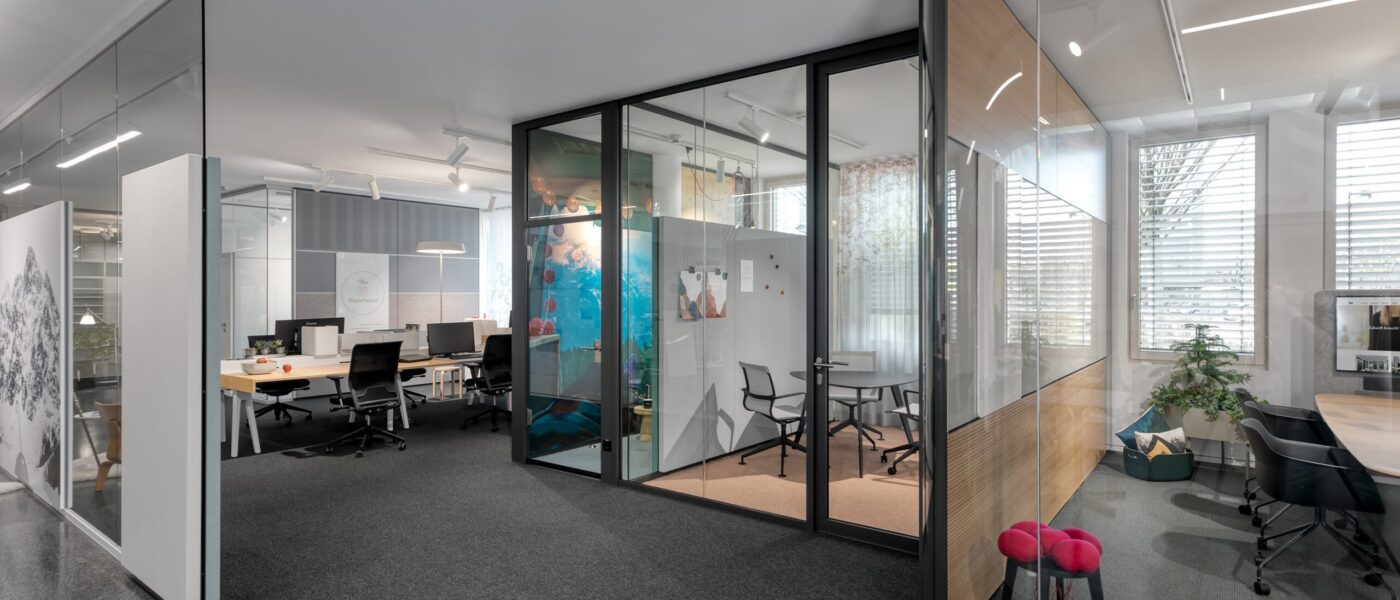
The New Office Experience
The ErlebnisReich in the feco-forum
Karlsruhe, April 2021. The world of work has been undergoing radical change for a long time. In the spring of 2020, the onset of the Corona pandemic brought this change process back into intense scrutiny. As office experts, feco has brought its own vision of the office of the future into the present as the user-centred “ErlebnisReich” work landscape in the feco-forum.
For a long time, home offices were viewed negatively. Allowing employees to work from home meant supervisors had to relinquish control and rely on personal responsibility. With the first lockdown, this view changed abruptly in many places. Slowly, the realisation is catching on that the office-based presence culture is being replaced by the results culture. However, the majority of employees still prefer the shared office as their primary place of work, because modern communication technologies cannot permanently replace the interpersonal exchange that is needed for emotional cohesion and fruitful cooperation.
More than ever before, companies need workspaces that not only provide areas for working and learning, but also work environments that are varied and stimulate the senses. Home working has made it clear that a homely environment contributes to work quality. With the right furnishings, this well-being effect can also be transferred to office environments.
A hybrid working environment for every requirement
Future-proof office spaces offer their users freedom. If the interplay between home and office-based work is successful, the result is ideal environments for agile working. Based on this template, feco is developing inside its feco-forum exhibition building the ErlebnisReich as a hybrid working environment with both experience and amenity quality. Depending on the activity, users can choose the appropriate rooms and zones for concentration, co-creation, teamwork, meetings, communication or community.
The room types available are as varied as the tasks. All six room zones in the ErlebnisReich are different. Room size, surfaces, materials, furniture – each zone has been individually designed and equipped and is thus able to be flexibly adapted to changing requirements.
New area perspectives
A flexible room design by no means entails more space. Space can even be used more efficiently by dividing it up according to activity. The ErlebnisReich is based on a typical office floor plan with axes in a 1.35 m grid. The special layout with feco partition walls pushes the boundaries of what has been usual up to now.
Where conventional offices would create 12 workstations in six double offices on this space, the ErlebnisReich distributes them over two large team areas with six workstations each. In addition, five further rooms for individual, tandem and team work have been created. Conclusion: Making an office fit for the future does not require new premises, but a new perspective. With an adaptable room concept and the right partition walls, any office can therefore be transformed into an agile working environment.
The design of the working landscape in the feco-forum is inspired by mountains. Work becomes an experience and is worth going to the office for.
Meeting I
The Black Forest meeting room with rounded fecoplan glass walls can be used for both appointments and presentations. The 12-mm-thick, grey tinted glasses offer a sound insulation test value of Rw,P = 37 dB. The floor-to-ceiling fecotür Holz H70 oak-veneered door is flush with the frame on both sides. The T70H system door-frame with oak real-wood surface is new. The wall, organised horizontally with aluminium suspension profiles, is also clad with oak real-wood veneer. In the top third it includes slit fecophon 3/3/1 mm microperforation and in the bottom third slit fecophon 14/2 mm microperforation in order to be acoustically effective. A glass panel colour-printed on the back is available as a writeable surface for agile working. The fecophon metal absorber, printed with a photo motif and covered with fabric, additionally contributes to the reduction of reverberation times with an absorption coefficient of αw ≥1.
Matching the look is the Keypiece table model with solid wood legs and soft rounded edges. The shells of the meeting chairs can be rotated on the four-legged base frames and allow for face-to-face conversations.
Meeting II
For smaller-scale discussions, a room with a white fecowand solid wall is adjacent. The fecoplan all-glass construction with mounted, fabric-covered wall absorbers acts as an intermediate wall to the next room.
The ray table’s soft triangular shape supports hybrid online meetings with two to three participants. The wall-integrated screen enables the virtual participation of an additional conversation partner. The Physix conference chair is well suited for the small meeting room due to its light appearance.
Concentration I
This small room with a picture motif showing the view from a motorhome of the mountains in the distance is ideal as a temporary retreat area for concentrated work, online communication and confidential phone calls. The wall surface with knotty spruce decor underlines the alpine character. The diagonal line in the floor covering and the textile surface of the acoustically-effective fecophon fabric absorbers visually shortens the room with an axis width of just 1.35 m. The fanlight glazing as an upright-less fecoplan all-glass construction in contrast visually widens the room.
Team I
The centre of the newly designed area forms a team workplace for up to six employees. The open-plan area is separated from the exhibition area by a fecoplan glass wall with mounted writeable and magnetic wall panels suspended in front of it. The wall spaces here can be used for daily stand-ups and other agile working methods. For exhibition purposes, the opposite side is printed with a large-format mountain motif in reduced colours and provides an exciting backdrop for exhibited items. The side walls of the team workstations can be organised horizontally, are acoustically effective and can be pinned. Whiteboards can be mounted and dismounted easily, without the use of any tools. While to the right of the teamwork zone the connecting profiles of the fecoplan all-glass construction are powder-coated black-grey, to the left they are anodised in natural aluminium (E6/EV1).
As a meeting place, the Joyn table takes centre stage here. It is suitable for a variable number of employees and is equipped with sophisticated wiring and cable management solutions. The office swivel chairs from the ID Chair family combine transparency and lightness with sophisticated seating comfort.
Co-creation
Adjoining is a duo-studio for temporary joint task work and intensive exchange. The room-high fecophon solid wall is covered with printed fabric. The perforation of the covered wall panels contributes to the improvement of the room acoustics. The motif is a detail from the small-format painting Cloud Study by Johann Wilhelm Schirmer from the holdings of the Staatliche Kunsthalle Karlsruhe. The H70 wooden door element with fecoplan fanlight glazing is flush with the frame on both sides and is fitted with a frame-integrated technical door side panel.
The Base High Table enables agile working while standing. With the Rookie High counter chairs, sitting and standing are possible at the same height.
The opposite fecowand solid wall is divided by a reinforced-concrete column support. The wall with a matt lacquered surface is equipped with a horizontal orga-rail at door height, allowing for the flexible mounting of whiteboards.
Concentration II
An office for concentrated work is adjacent. Here for acoustic effectiveness the wall panels are partly horizontally slit in a 14/2 mm pattern and partly micro-perforated as fecophon 3/3/1 mm absorber panels. The room is maximally transparent through the use of the all-glass fecotür G10 door. The second wall is glazed from door height upwards with fecostruct frameless flush structural double glazing. The Season bench and chair enhance the lounge experience in this retreat area.
Team II
The teamwork room with wall-facing desks is designed for quiet, concentrated joint work. The electromotive CL sit-stand tables from ophelis in front of the fanlight wall support ergonomic working.
Glass sound screens with mounted absorbers separate the room from the access area. Due to the wall position and positioning of the absorbers, a door can be dispensed with. Horizontal orga-rails make the partition wall and the pre-wall cladding of the closing outer wall organisable. Besides whiteboards and magnetic rails, other orga-elements are available for flexible mounting. The wall surfaces are also covered with pinnable and sound-absorbing felt surfaces, some of which are two-tone inlays that are evocative of desert dunes.
A touareg-blue felt panel divides the pre-wall cladding. Above this, the fecophon micro-perforated acoustic panel with a high-gloss natural stone decor absorbs sound and ensures good speech intelligibility in the team area.
The electromotive sit-stand tables Temptation smart and speed make it possible to change posture quickly, while the majestic flying pendant lights by Tobias Grau seemingly float in the room. Both the light colour and intensity can be adjusted via Bluetooth.
The feco Group creates spatial solutions that connect and inspire people.
feco Systeme GmbH
eco Systeme GmbH develops space-defining partition wall systems for high design and construction-related requirements. The company sells system components to licensed partners worldwide. Commercial-property carpenters and large interior design companies create the system partition walls according to their respective country-specific requirements. As the licensor, feco provides partners with access to a sophisticated wall system. This includes upright, glass-frame and connecting profiles, as well as static, sound and fire prevention test certificates. As a result, a large number of solid and glass wall systems are available, and these are used in the buildings of high-profile customers. The design possibilities range from solid walls with veneer or melamine surfaces through to single- or double-glazing glass walls.
feco-feederle GmbH
feco-feederle GmbH creates challenging projects realised with feco system partition walls and strong brand office furnishings. Thanks to its two divisions, the company is able to offer a complete spatial design service for office buildings, research and educational institutions from a single source that encompasses the project-oriented design, manufacture and installation of feco system partition walls and interior design services, as well as the design, planning and realisation of office furnishings with high-quality brands.
feco Systeme GmbH and feco-feederle GmbH are sister companies with the same shareholders.
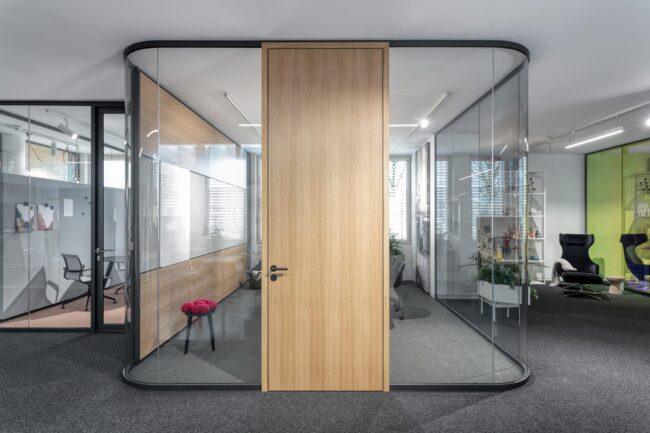
Black Forest meeting room with rounded fecoplan glass walls.
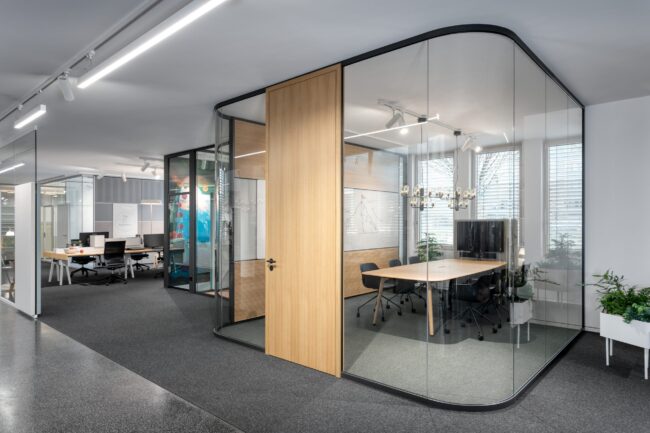
Meeting and concentration next to the team area.
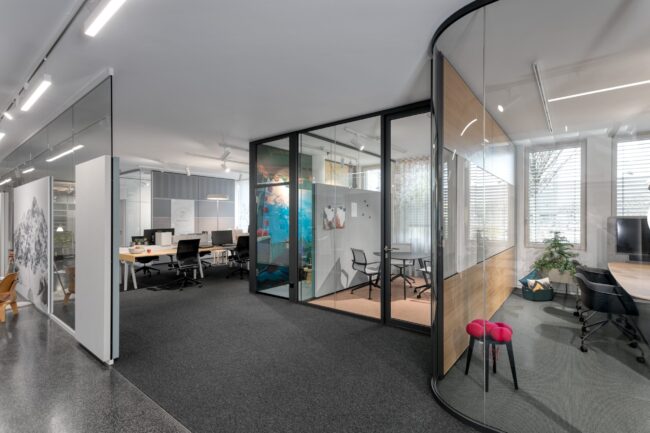
The new ErlebnisReich is inspired by mountain landscapes.
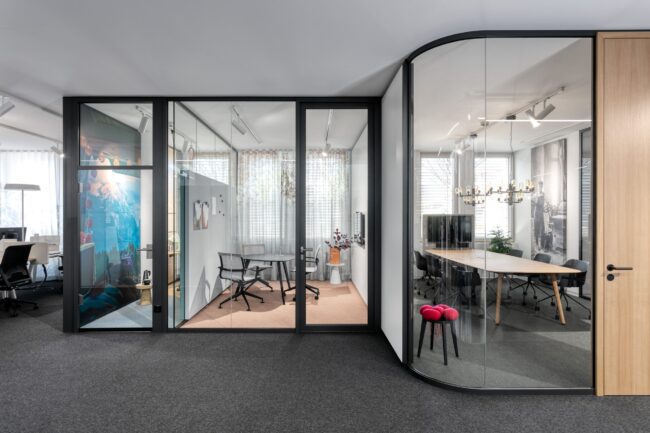
Different sized rooms for meetings and concentration.
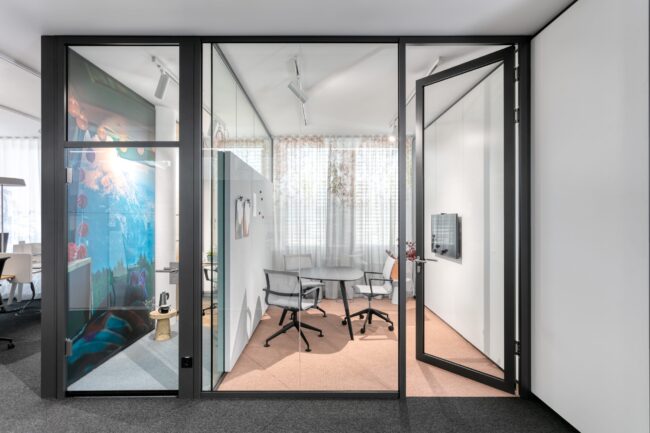
Small meeting room and temporary retreat area.
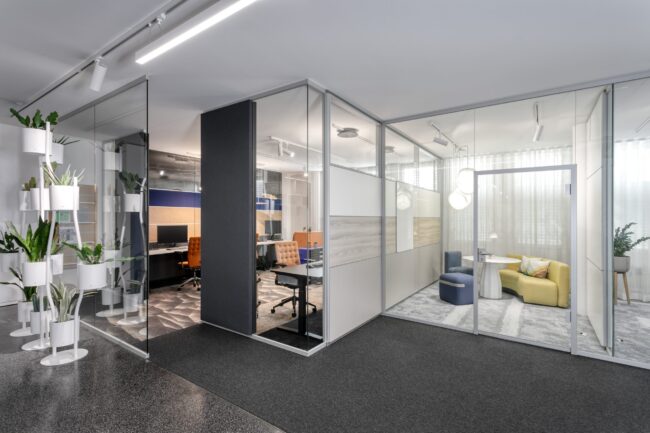
Concentrated work or co-creation.
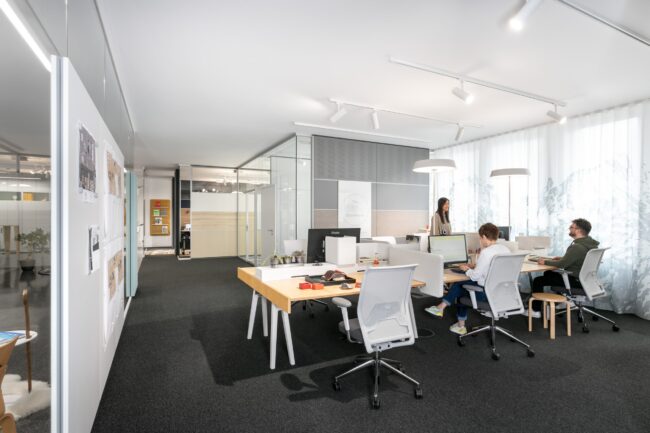
Agile team space at the heart of the company.
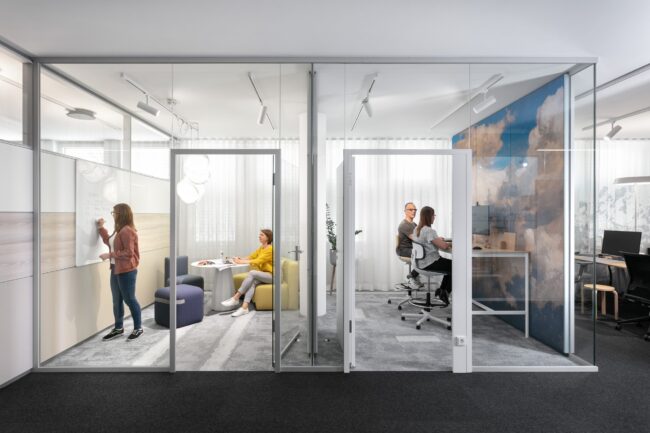
Co-creation with a mountain view.
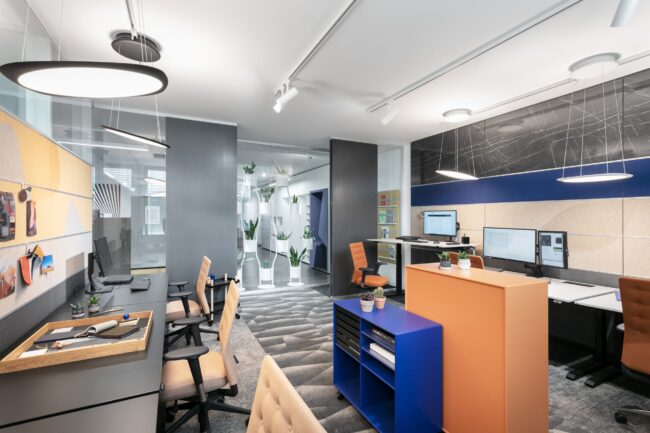
fecophon glass sound screens demarcate the wall-facing team area.
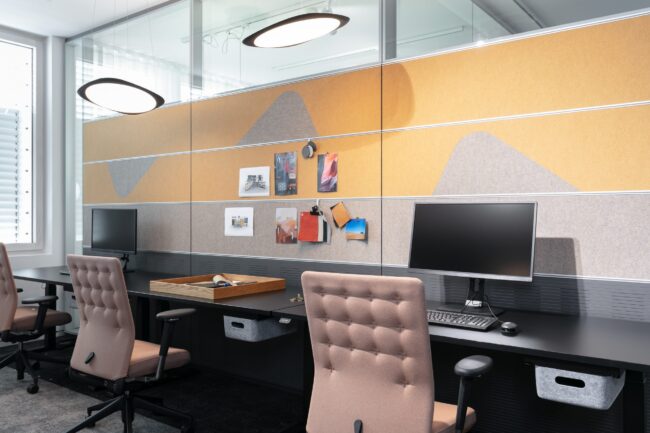
A pinnable felt surface inspired by dunes.
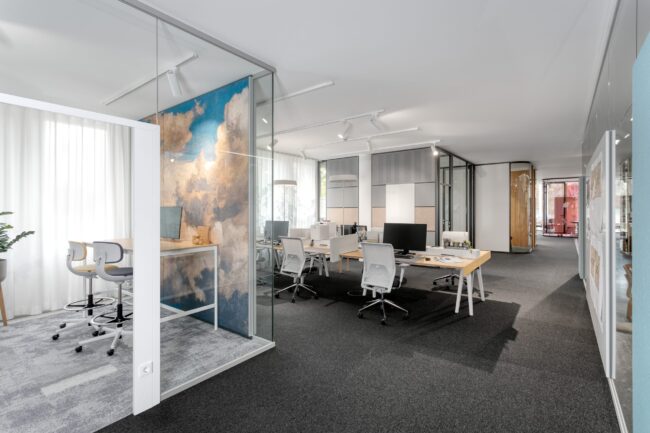
Besides the team area, also available is a duo studio.
Photographer: Nikolay Kazakov, Karlsruhe, www.kazakov.de
The photographer, Nikolay Kazakov, is to be named directly beneath the image or at another suitable location. All rights of use are held.
Additional information for journalists:
feco Systeme GmbH
Rainer Höhne
Am Storrenacker 22
76139 Karlsruhe
Phone: 0721 / 62 89-111
E-mail: mail@feco.de
PR-Agentur blödorn pr
Heike Blödorn
Alte Weingartener Str. 44
76227 Karlsruhe
Phone: 0721 / 9 20 46 41
E-mail: bloedorn@bloedorn-pr.de