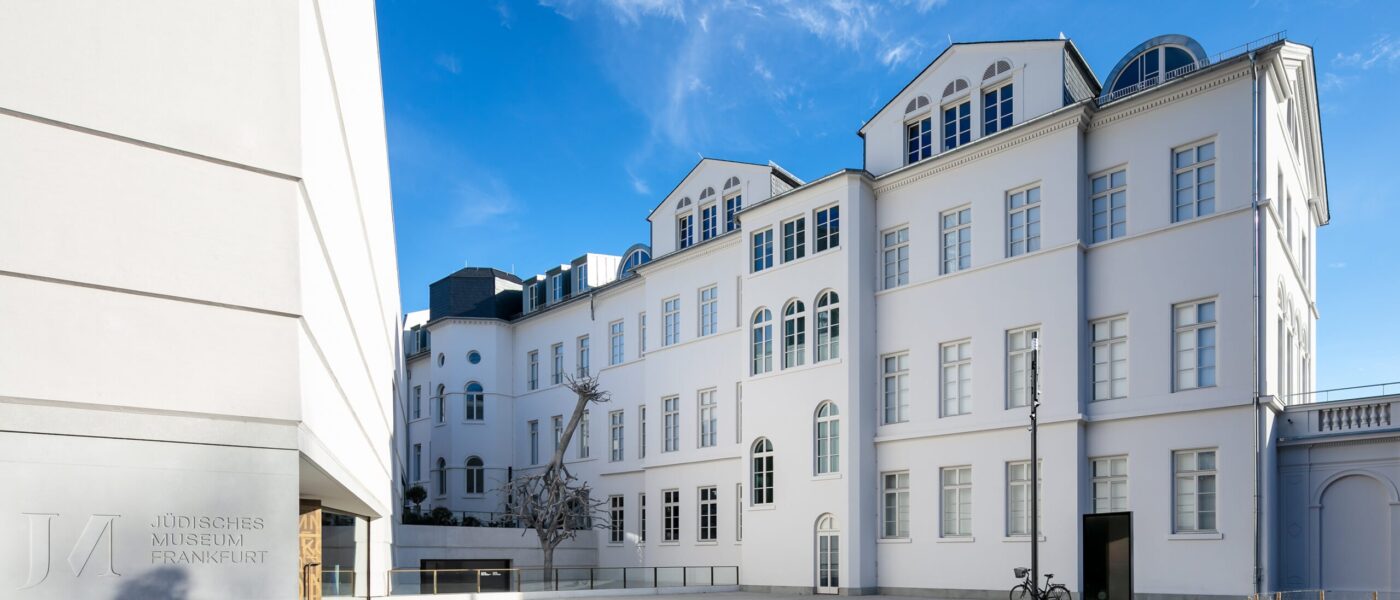
Jewish Museum Frankfurt
In October 2020, the Jewish Museum, redesigned by Berlin-based Staab Architekten on behalf of the City of Frankfurt, reopened its doors. An extension to the Rothschild Palace called the Lichtbau (Light Building) redefines the entrance situation. Visitors to the museum arrive via a forecourt that connects it with the city and enter a brightly-lit foyer in the new building. From there they can access the permanent exhibition in the old building and the new facilities such as the events hall, a temporary exhibition area, a library and a milchig kosher café. feco system partition walls are used in the museum education and children’s workshop areas as well as in the additional offices.
As 125-mm-thick skylight glazing, the fecostruct frameless, flush structural glazing with a 20-mm-thin edge seal meets the high demands with regard to quality, transparency, sound insulation and acoustics. The solid-wall and door-leaf surfaces have a high-quality finish to match the historical architectural context. The highly sound-insulating system partition walls erected on pre-assembled sleeper timbers decouple structure-borne noise and thus enable concentrated work in the vicinity of the children’s workshop. The fecotür H70 and H85 flush wooden door elements with concealed frames on both sides fulfil sound insulation test values of R w,P = 37 dB and 42 dB respectively. A special wall construction with doubled absorbers between the rooms of the museum education department made of powder-coated finely-perforated sheet-steel absorbers with an Rv 1.6-3 mm staggered hole pattern ensure with an average sound absorption coefficient of α w = 0.90 good room acoustics in the almost three-and-a-half-metre-high rooms. Large skylights allow daylight to flood in.
With good acoustic properties and high sound insulation and transparency, the feco partition wall system is supporting the museum with its important educational work. The result is an attractive space for the communication of Jewish life, history and religion.
www.feco.de
The feco Group creates spatial solutions that connect and inspire people.
feco Systeme GmbH
feco Systeme GmbH develops space-defining partition wall systems for high design and construction-related requirements. The company sells system components to licensed partners worldwide. Commercial-property carpenters and large interior design companies create the system partition walls according to their respective country-specific requirements. As the licensor, feco provides partners with access to a sophisticated wall system. This includes upright, glass-frame and connecting profiles, as well as static, sound and fire prevention test certificates. As a result, a large number of solid and glass wall systems are available, and these are used in the buildings of high-profile customers. The design possibilities range from solid walls with veneer or melamine surfaces, to single-pane or double-glazing glass walls.
feco-feederle GmbH
feco-feederle GmbH creates challenging projects realised with feco system partition walls and strong brand office furnishings. Thanks to its two divisions, the company is able to offer a complete spatial design service for office buildings, research and educational institutions from a single source that encompasses the project-oriented design, manufacture and installation of feco system partition walls and interior design services, as well as the design, planning and realisation of office furnishings with high-quality brands.
feco Systeme GmbH and feco-feederle GmbH are sister companies with the same shareholders.
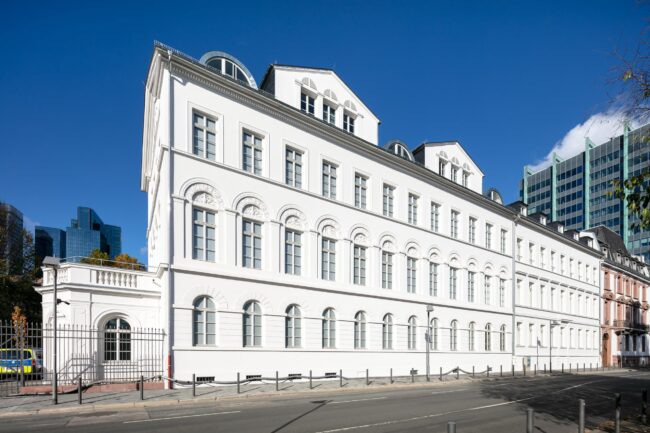
Rothschild-Palace
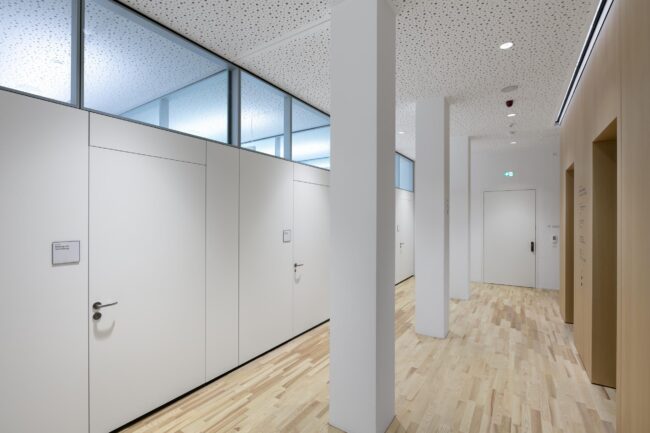
Flush wooden door elements with concealed frames on the corridor side.
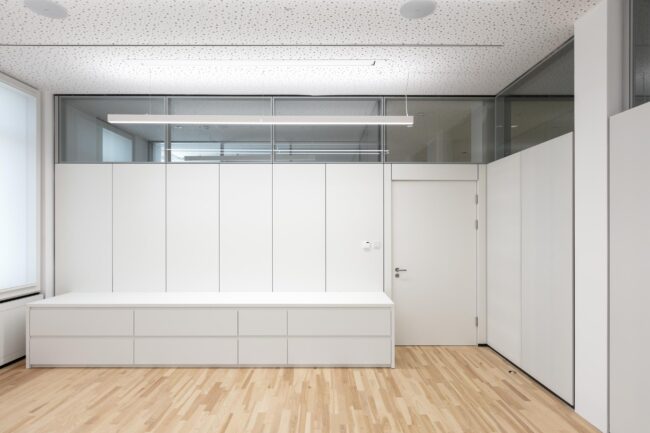
Frameless flush skylight glazing and coated wall surfaces.
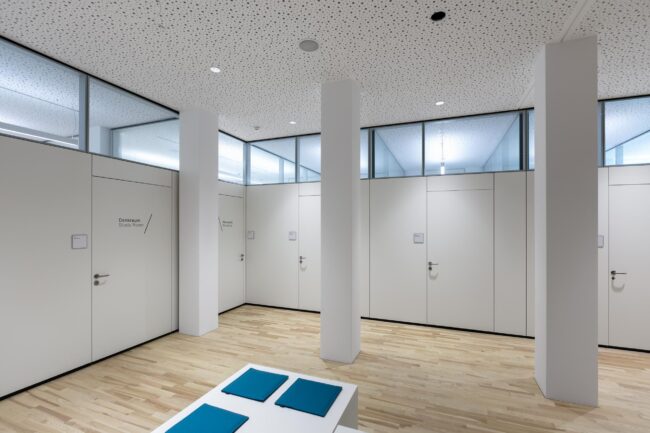
High sound insulation enables concentrated work.
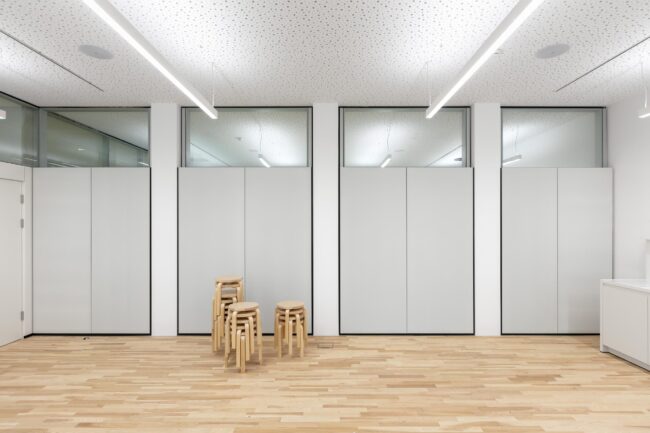
Acoustically-effective sheet-steel absorber in front of a highly sound-absorbing skylight wall.
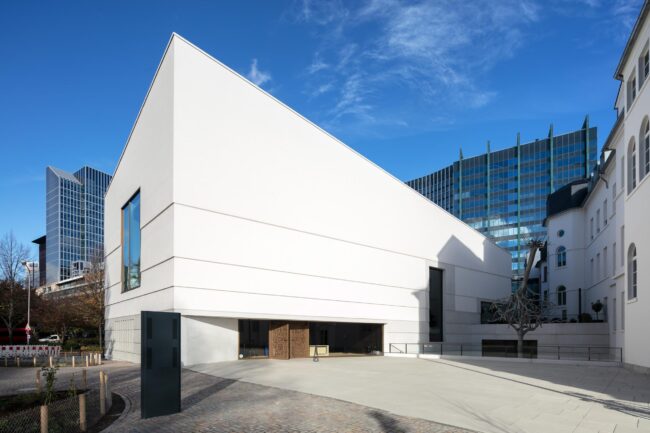
The combination of old and new buildings creates a lively square in the heart of Frankfurt.
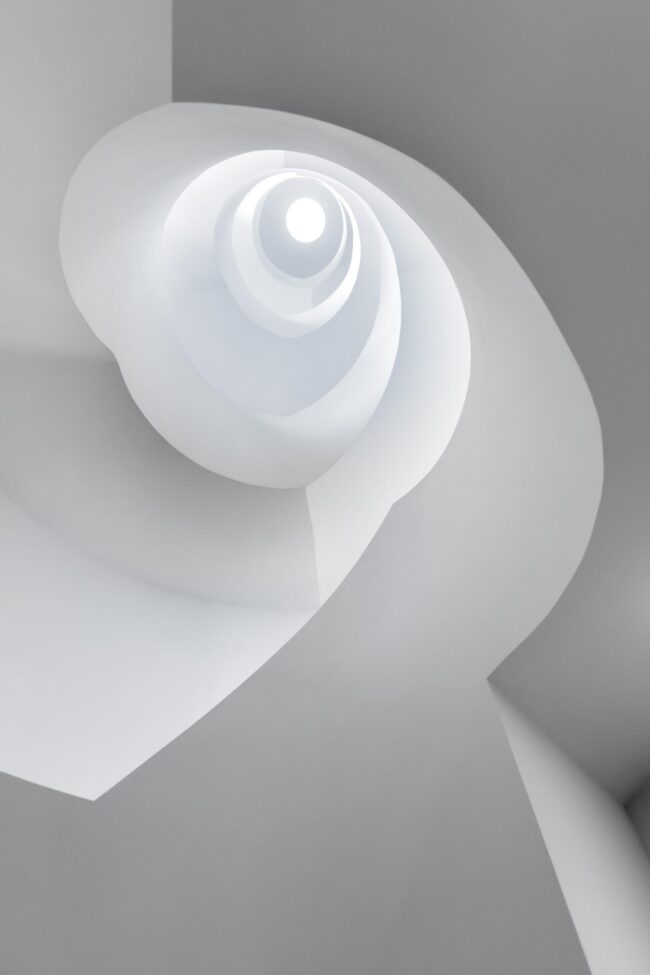
Staab Architekten created new spatial experiences in the historic Rothschild Palace.
Photographer: Nikolay Kazakov, Karlsruhe
nikolay@kazakov.de, www.kazakov.de
The photographer, Nikolay Kazakov, is to be named directly beneath the image or at another suitable location. All rights of use are held.
Reproduction free of charge / copy requested
Additional information for journalists:
feco Systeme GmbH
Rainer Höhne
Am Storrenacker 22
76139 Karlsruhe
Telefon: 0721 / 62 89-111
E-Mail: mail@feco.de
PR-Agentur blödorn pr
Heike Blödorn
Alte Weingartener Str. 44
76227 Karlsruhe
Telefon: 0721 / 9 20 46 41
E-Mail: bloedorn@bloedorn-pr.de