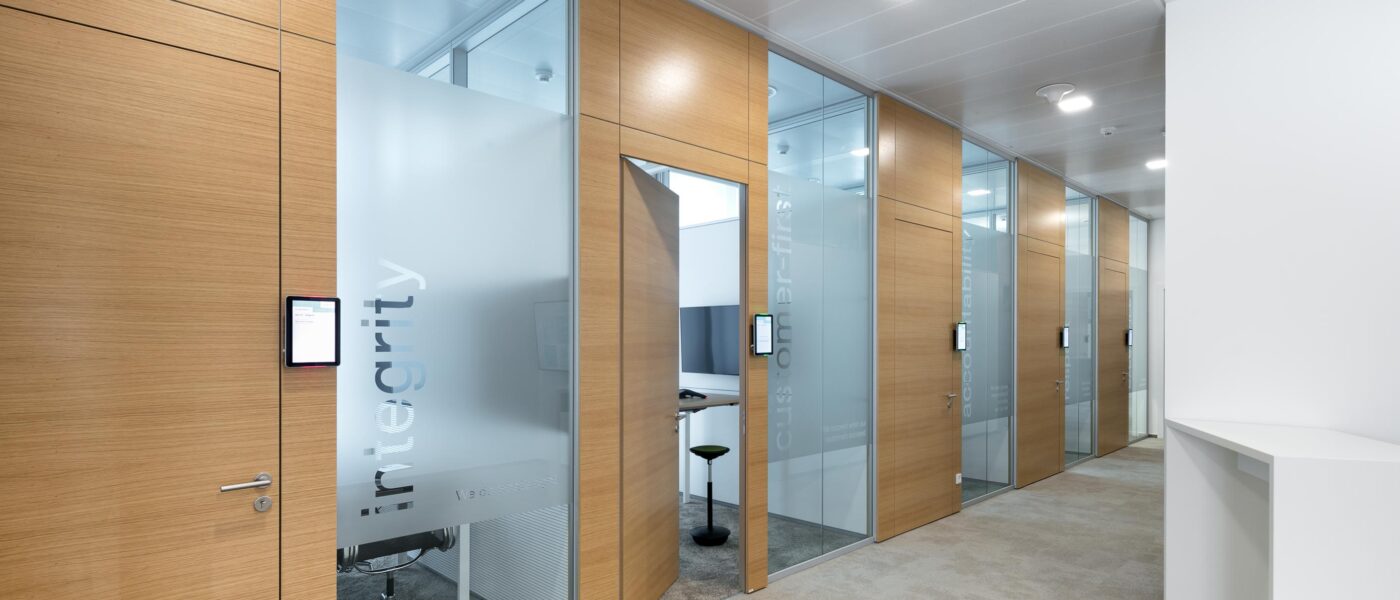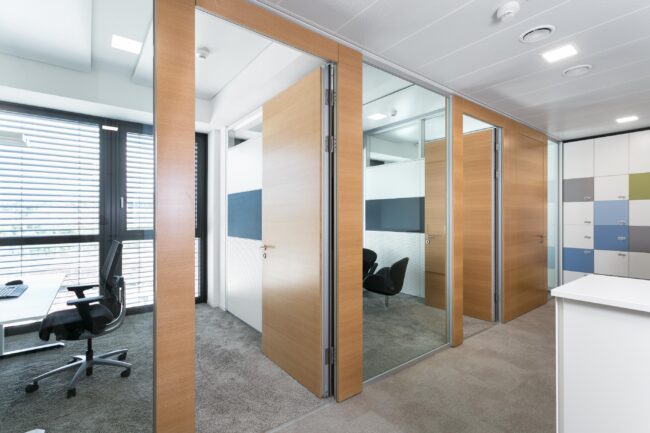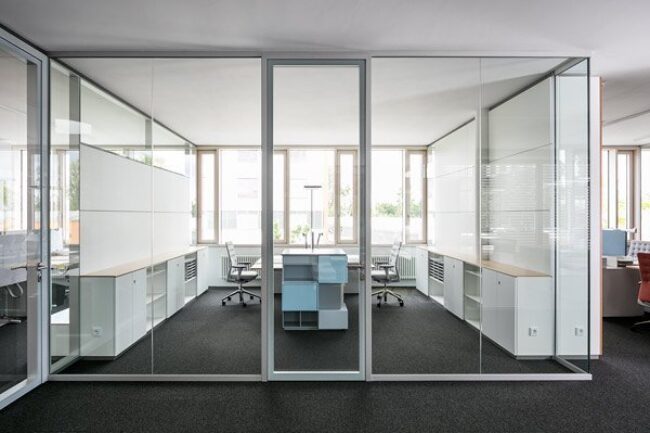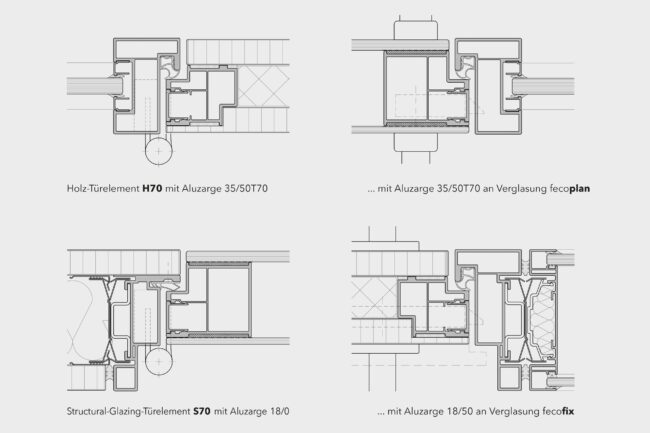
New feco door elements│High system compatibility.


feco has developed a new multicompatible door element series. 40-, 70-, 85- and 105-mm-thick wooden and glass door leaves can be combined with aluminium and steel door frames with a basic depth of 70 to 105 mm in almost any way.
The result: flush door elements on the corridor, room or both sides depending on the desired design. Single and double rebate frames meet the sound insulation requirements of sound insulation classes 1-3 with Rw,P = 32 to 42 dB, and in special versions up to 45 dB.
The new construction series provides even greater stability and thus also takes into account the increased requirements of barrier-free construction. DIN 18040 stipulates a clearance dimension of at least 90 cm between the door leaf and door frame when the door leaves are opened at 90 degrees.
The door frame of the fecoplan all-glass construction has been increased from 60 to 70 mm basic depth and now enables the use of the multifunctional H70 aluminium-frame wooden door leaves, which impress with their sustainable construction and the optional integration of sound absorbers.

The new frame-integrated TST70 aluminium door side panel for the 35/50T70 door frame is 125mm wide and offers even more options for integrating light switches, sockets, control elements and room signage.
In addition to the new 35/50T70 and 18/50 aluminium frames, the S70 double-glazed structural glazing door leaf is now also combinable with the 18/0 aluminium frame and the concealed frame mirror on the corridor side.
The A70 glass frame door with an all-round slender aluminium frame and double glazing combines the performance capabilities of the previous A60 and A65 door leaves and with sound insulation values of up to Rw,P = 42 dB if desired provides the highest-possible level of discretion.
feco‘s proven details – including a uniform rebate, three-dimensionallyadjustable hinge supports, and with framed doors flush fittings on the front with angular hinge plates – remain quality features of feco doors.